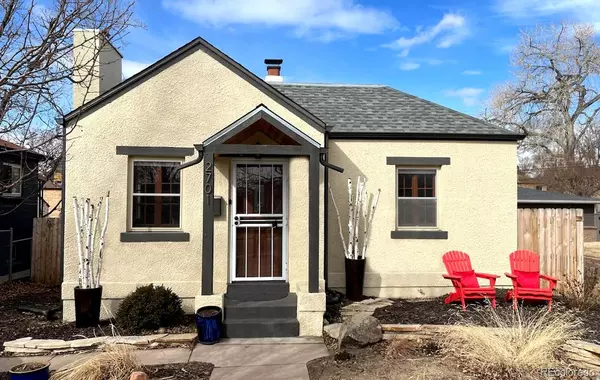For more information regarding the value of a property, please contact us for a free consultation.
Key Details
Sold Price $835,000
Property Type Single Family Home
Sub Type Single Family Residence
Listing Status Sold
Purchase Type For Sale
Square Footage 1,641 sqft
Price per Sqft $508
Subdivision Sloans Lake
MLS Listing ID 2087761
Sold Date 04/21/23
Style Bungalow
Bedrooms 3
Full Baths 1
Three Quarter Bath 2
HOA Y/N No
Abv Grd Liv Area 974
Originating Board recolorado
Year Built 1927
Annual Tax Amount $3,224
Tax Year 2021
Lot Size 4,791 Sqft
Acres 0.11
Property Description
Sloans Lake Sophistication blended seamlessly with old world charm. This very rare 3 bed 3 bath bungalow lives large! Charming front room welcomes you with a beautiful white brick gas fireplace and formal dining room for entertaining. Relax in your private primary suite, with walk in closet & ensuite bath, double sink vanity and custom tile design. Kitchen features Cherry Cabinetry, Stainless Steel Appliances and Paper-stone counter-tops. Fully finished basement with beautiful 7” core tech wood flooring allows for the perfect media room. A detached accessory structure completed in 2013 features another 500 sq ft. EASILY CONVERT to a 2 car garage from alley. The gas fireplace and fully finished interior could also be reconfigured for an ADU, or leave as office & entertainment space. In addition to all of this there is another 100 sq. ft of storage space. Backyard will WOW! Fire pit area, Trex deck, turf for zero maintenance and sunny summertime exposure. Ideally located just 2 blocks from Sloans Lake. Perfect central location to Edgewater Market, Beer-garden, Tennyson St, Highlands Square, Hogshead Brewery, SloHi Coffee and just minutes from downtown. Easy access to a variety of year round events!
Location
State CO
County Denver
Zoning U-SU-C
Rooms
Basement Daylight, Finished, Full
Main Level Bedrooms 2
Interior
Interior Features Ceiling Fan(s), Primary Suite, Vaulted Ceiling(s), Walk-In Closet(s)
Heating Forced Air, Natural Gas
Cooling Attic Fan, Central Air
Flooring Carpet, Tile, Wood
Fireplaces Number 2
Fireplaces Type Gas, Gas Log, Living Room, Other, Recreation Room
Fireplace Y
Appliance Cooktop, Dishwasher, Dryer, Refrigerator, Self Cleaning Oven, Washer
Exterior
Exterior Feature Private Yard, Rain Gutters
Fence Full
View City
Roof Type Composition
Total Parking Spaces 2
Garage No
Building
Lot Description Level
Foundation Slab
Sewer Public Sewer
Water Public
Level or Stories One
Structure Type Brick, Metal Siding, Stucco
Schools
Elementary Schools Brown
Middle Schools Strive Sunnyside
High Schools North
School District Denver 1
Others
Senior Community No
Ownership Agent Owner
Acceptable Financing 1031 Exchange, Cash, Conventional, FHA, VA Loan
Listing Terms 1031 Exchange, Cash, Conventional, FHA, VA Loan
Special Listing Condition None
Read Less Info
Want to know what your home might be worth? Contact us for a FREE valuation!

Our team is ready to help you sell your home for the highest possible price ASAP

© 2024 METROLIST, INC., DBA RECOLORADO® – All Rights Reserved
6455 S. Yosemite St., Suite 500 Greenwood Village, CO 80111 USA
Bought with Keller Williams Preferred Realty
GET MORE INFORMATION




