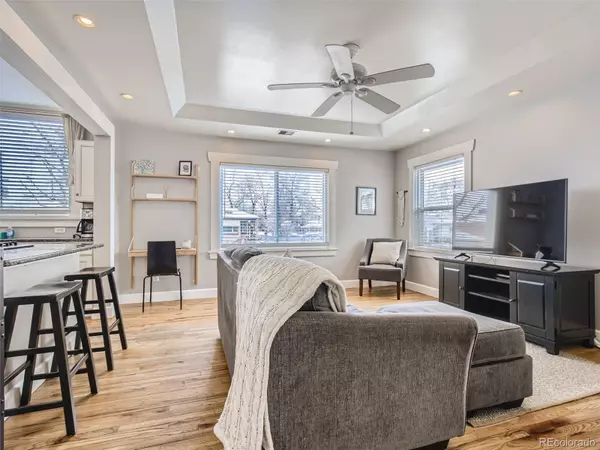For more information regarding the value of a property, please contact us for a free consultation.
Key Details
Sold Price $630,000
Property Type Single Family Home
Sub Type Single Family Residence
Listing Status Sold
Purchase Type For Sale
Square Footage 941 sqft
Price per Sqft $669
Subdivision Berkeley
MLS Listing ID 6726848
Sold Date 04/21/23
Style Bungalow
Bedrooms 2
Full Baths 1
HOA Y/N No
Abv Grd Liv Area 941
Originating Board recolorado
Year Built 1921
Annual Tax Amount $2,762
Tax Year 2021
Lot Size 6,534 Sqft
Acres 0.15
Property Description
Tastefully updated with original details, this classic 1921 Berkeley Bungalow and oversized lot are full of limitless possibilities. The covered front porch and stained-glass front door face East, perfect for enjoying the morning light. An open floor plan includes original hardwoods with Craftsman-style crown, door, & window moulding throughout. The eat-in kitchen features granite counters, a pantry, and stainless steel appliances. The spacious primary bedroom fits a King-sized bedroom set, and both bedrooms have larger closets than expected for build period. Full bathroom has been entirely remodeled, with glass walk-in shower. Laundry/mudroom includes stacked washer/dryer with access to backyard. Fully fenced backyard with raised garden beds, lawn with sprinklers, and access to oversized 2-car garage. Lot is 6640 sq. ft and zoned U-SU-C1; able to accommodate an ADU, or explore options beyond. With a coffee shop, wine bar, and iconic Crow Bar across the street, and shops on Tennyson blocks away, getting out in Berkeley has never been easier.
Location
State CO
County Denver
Zoning U-SU-C1
Rooms
Main Level Bedrooms 2
Interior
Interior Features Ceiling Fan(s), Eat-in Kitchen, Granite Counters, High Ceilings, Open Floorplan, Pantry, Smoke Free
Heating Forced Air
Cooling Evaporative Cooling
Flooring Carpet, Tile, Wood
Fireplace Y
Appliance Dishwasher, Disposal, Dryer, Gas Water Heater, Microwave, Oven, Range, Refrigerator, Washer
Laundry In Unit
Exterior
Exterior Feature Lighting, Private Yard, Rain Gutters
Parking Features Concrete, Exterior Access Door, Oversized
Garage Spaces 2.0
Fence Full
Utilities Available Electricity Connected
Roof Type Composition
Total Parking Spaces 2
Garage No
Building
Lot Description Corner Lot, Irrigated, Landscaped, Level, Near Public Transit, Sprinklers In Rear
Foundation Concrete Perimeter, Raised
Sewer Public Sewer
Water Public
Level or Stories One
Structure Type Block, Frame
Schools
Elementary Schools Centennial
Middle Schools Strive Sunnyside
High Schools North
School District Denver 1
Others
Senior Community No
Ownership Individual
Acceptable Financing 1031 Exchange, Cash, Conventional, FHA, VA Loan
Listing Terms 1031 Exchange, Cash, Conventional, FHA, VA Loan
Special Listing Condition None
Read Less Info
Want to know what your home might be worth? Contact us for a FREE valuation!

Our team is ready to help you sell your home for the highest possible price ASAP

© 2024 METROLIST, INC., DBA RECOLORADO® – All Rights Reserved
6455 S. Yosemite St., Suite 500 Greenwood Village, CO 80111 USA
Bought with 8z Real Estate
GET MORE INFORMATION




