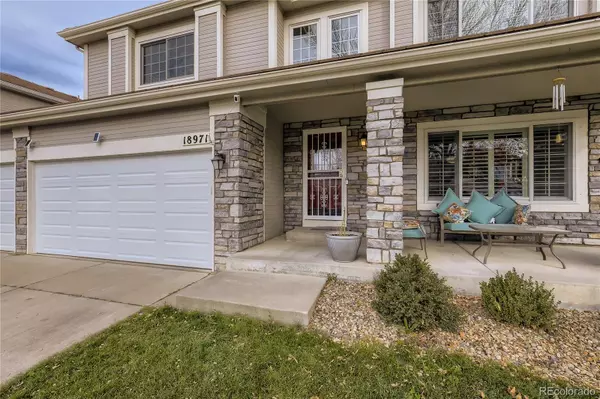For more information regarding the value of a property, please contact us for a free consultation.
Key Details
Sold Price $570,000
Property Type Single Family Home
Sub Type Single Family Residence
Listing Status Sold
Purchase Type For Sale
Square Footage 2,349 sqft
Price per Sqft $242
Subdivision Green Valley Ranch Filing 19
MLS Listing ID 2930880
Sold Date 03/02/23
Bedrooms 4
Full Baths 2
Half Baths 1
HOA Y/N No
Abv Grd Liv Area 2,349
Originating Board recolorado
Year Built 1997
Annual Tax Amount $2,853
Tax Year 2021
Lot Size 6,098 Sqft
Acres 0.14
Property Description
Absolutely gorgeous 4 bed, 3 bath single family home in the sought after GVR community! The interior of this home is accentuated with stunning luxury vinyl floors, new carpet, fresh paint, and tall ceilings. A spacious living room greets you as you walk in. The kitchen boasts newly refinished cabinets and bar seating. This modern kitchen opens up to the dining area and living room with a cozy fireplace. Enjoy your large backyard oasis with double door entry to the stamped concrete patio leading to your hot tub and fenced dog run. Upstairs, you will find your own master retreat, walk-in closet, and 5-piece bath with a large soaking tub. Upstairs, you will also find a loft that can be used as you wish, 3 spacious bedrooms, and full bathroom. This home offers an attached 3 car garage with new doors and a partial unfinished basement that is conveniently stubbed for your additions. You will find plenty of storage throughout the home and plenty of natural light. The windows are covered with custom fitted wood shutters that you will love. Schedule your showing today!
Go here for a Virtual Tour: https://www.zillow.com/view-3d-home/d33ae4c3-32f6-4ac5-a336-a173cc444d3e?setAttribution=mls&wl=true&utm_source=dashboard
Location
State CO
County Denver
Zoning R-2
Rooms
Basement Partial, Unfinished
Interior
Interior Features Breakfast Nook, Five Piece Bath, High Ceilings, Smart Thermostat, Smoke Free, Walk-In Closet(s)
Heating Forced Air
Cooling Central Air
Flooring Carpet, Vinyl, Wood
Fireplaces Number 1
Fireplaces Type Living Room
Fireplace Y
Appliance Dishwasher, Disposal, Microwave, Oven, Range
Exterior
Exterior Feature Dog Run, Private Yard, Rain Gutters, Spa/Hot Tub
Garage Spaces 3.0
Roof Type Concrete
Total Parking Spaces 3
Garage Yes
Building
Lot Description Level
Sewer Public Sewer
Water Public
Level or Stories Two
Structure Type Frame
Schools
Elementary Schools Marrama
Middle Schools Noel Community Arts School
High Schools Noel Community Arts School
School District Denver 1
Others
Senior Community No
Ownership Individual
Acceptable Financing 1031 Exchange, Cash, Conventional, FHA, Jumbo, Other, VA Loan
Listing Terms 1031 Exchange, Cash, Conventional, FHA, Jumbo, Other, VA Loan
Special Listing Condition None
Read Less Info
Want to know what your home might be worth? Contact us for a FREE valuation!

Our team is ready to help you sell your home for the highest possible price ASAP

© 2024 METROLIST, INC., DBA RECOLORADO® – All Rights Reserved
6455 S. Yosemite St., Suite 500 Greenwood Village, CO 80111 USA
Bought with Keller Williams Realty LLC
GET MORE INFORMATION




