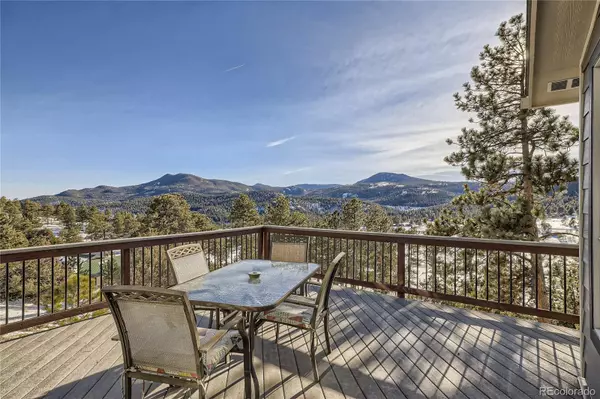For more information regarding the value of a property, please contact us for a free consultation.
Key Details
Sold Price $888,500
Property Type Single Family Home
Sub Type Single Family Residence
Listing Status Sold
Purchase Type For Sale
Square Footage 2,468 sqft
Price per Sqft $360
Subdivision Evergreen Highlands
MLS Listing ID 9049653
Sold Date 02/13/23
Bedrooms 4
Full Baths 2
Three Quarter Bath 1
Condo Fees $150
HOA Fees $12/ann
HOA Y/N Yes
Abv Grd Liv Area 1,234
Originating Board recolorado
Year Built 1979
Annual Tax Amount $3,759
Tax Year 2021
Lot Size 2.000 Acres
Acres 2.0
Property Description
Amazing Main Floor Living in the Beautiful Evergreen Highlands Community! The Open Floor Plan with Plenty of Windows Lets you Enjoy All the Beauty of the Mountains From Your Living Room. The Winter Morning Sun Floods the Living Area with Solar Warmth. The Updated Kitchen has Granite Countertops, Kenmore Appliances and a Refrigerator with Ice and Water Dispenser. Access the Gorgeous Trex Deck from the Kitchen Sliding Patio Doors. The Main Living Area Features the Primary Bedroom with Ensuite 3/4 Bath and a Walk-In Closet. The Small Private Deck off the Primary Bedroom is Perfect for that Morning Cup of Coffee or that Late Evening Nightcap. Second Bedroom and Full Bath Complete the Main Floor Living Area. The Lower Level has a Cozy Family Room with Built-In Wet Bar. There are Also Two Nonconforming Bedrooms, a Full Bath and a Large Laundry Room with plenty of Cabinets for Storage.
Walk-Out to a Large Covered Patio and Raised Flower Beds. New Hardy Board Siding was Installed on the Exterior of the Home and Garage in 2020. What a View! Whether You Are Looking From the Patio or From the Deck! You Will Get to Enjoy the Blue Sky and 300+ Days of Sunshine. Evergreen Highlands is a Strong Family Community with an Easter Egg Hunt, Halloween Party, Volleyball Games, Summer Concerts and Neighborhood Progressive Dinners. The Neighborhood Amenities Include Tennis Courts, a Half Court Basketball Court, a Stocked Fishing Pond, a Barn, and Hiking Trails. Easy access to Conifer and Evergreen. Hwy 285 is a Quick Trip to Denver or to the Mountains. Beautiful Home, Great Neighborhood, and Terrific Location! Enjoy All the Best that Colorado has to Offer! Welcome home!
Location
State CO
County Jefferson
Zoning SR-2
Rooms
Basement Bath/Stubbed, Daylight, Finished, Full, Walk-Out Access
Main Level Bedrooms 2
Interior
Interior Features Granite Counters, Primary Suite, Walk-In Closet(s), Wet Bar
Heating Baseboard, Electric, Propane
Cooling Attic Fan
Flooring Carpet, Wood
Equipment Satellite Dish
Fireplace N
Appliance Bar Fridge, Dishwasher, Disposal, Dryer, Gas Water Heater, Microwave, Oven, Range, Refrigerator, Self Cleaning Oven, Trash Compactor, Washer
Exterior
Exterior Feature Garden, Rain Gutters
Garage Asphalt, Heated Garage
Garage Spaces 2.0
Utilities Available Electricity Connected, Internet Access (Wired), Propane
View Meadow, Mountain(s)
Roof Type Composition
Total Parking Spaces 7
Garage No
Building
Lot Description Fire Mitigation, Meadow, Sloped
Foundation Slab
Sewer Septic Tank
Water Well
Level or Stories One
Structure Type Frame, Wood Siding
Schools
Elementary Schools Marshdale
Middle Schools West Jefferson
High Schools Conifer
School District Jefferson County R-1
Others
Senior Community No
Ownership Individual
Acceptable Financing Cash, Conventional, FHA, VA Loan
Listing Terms Cash, Conventional, FHA, VA Loan
Special Listing Condition None
Pets Description Cats OK, Dogs OK
Read Less Info
Want to know what your home might be worth? Contact us for a FREE valuation!

Our team is ready to help you sell your home for the highest possible price ASAP

© 2024 METROLIST, INC., DBA RECOLORADO® – All Rights Reserved
6455 S. Yosemite St., Suite 500 Greenwood Village, CO 80111 USA
Bought with Redfin Corporation
GET MORE INFORMATION




