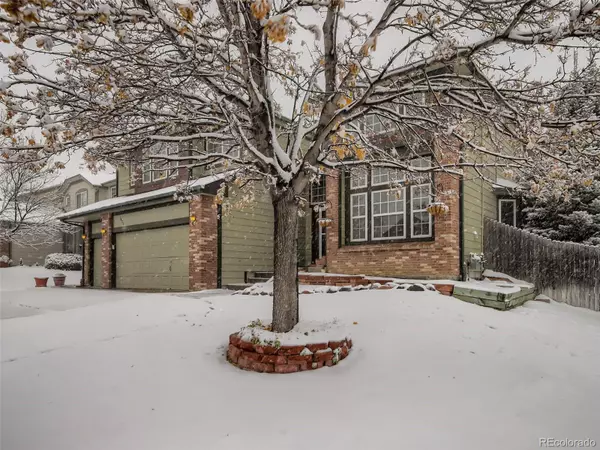For more information regarding the value of a property, please contact us for a free consultation.
Key Details
Sold Price $655,000
Property Type Single Family Home
Sub Type Single Family Residence
Listing Status Sold
Purchase Type For Sale
Square Footage 2,969 sqft
Price per Sqft $220
Subdivision The Woodlands
MLS Listing ID 4588765
Sold Date 02/13/23
Style Traditional
Bedrooms 4
Full Baths 3
Half Baths 1
HOA Y/N No
Abv Grd Liv Area 2,125
Originating Board recolorado
Year Built 1996
Annual Tax Amount $1,787
Tax Year 2021
Lot Size 6,969 Sqft
Acres 0.16
Property Description
Great location, just seconds from Rock Park, I-25, downtown Castle Rock, retail, restaurants, and more! Beautiful two story home with a finished basement. The main level features soaring ceilings, hardwood floors, and a huge gourmet kitchen. The kitchen is complete with granite countertops, stainless steel appliances, tons of cabinet space including a cabinet pantry, and a sunny breakfast nook for enjoying everyday meals. The family room features two story ceilings, a cozy fireplace, and built-in shelving! The upper level features all the bedrooms including the primary suite! The basement is finished and offers additional living space including two flex rooms, an office, and another full bathroom. The exterior of the home is a dream with a huge covered deck that is pre-wired for a hot tub and a gorgeous green backyard with plenty of shade to cool off during the summer! Recent upgrades include: new roof in 2019, remodeled kitchen in 2017, and fresh interior paint in 2022. Welcome home! Click the Virtual Tour link to view the 3D walkthrough
Location
State CO
County Douglas
Rooms
Basement Partial
Interior
Interior Features Breakfast Nook, Built-in Features, Ceiling Fan(s), Eat-in Kitchen, Entrance Foyer, Granite Counters, High Ceilings, High Speed Internet, Kitchen Island, Laminate Counters, Open Floorplan, Pantry, Primary Suite, Utility Sink, Vaulted Ceiling(s), Walk-In Closet(s)
Heating Forced Air
Cooling Central Air
Flooring Carpet, Tile, Wood
Fireplaces Number 1
Fireplaces Type Family Room
Fireplace Y
Appliance Dishwasher, Disposal, Dryer, Microwave, Range, Refrigerator, Washer
Laundry In Unit
Exterior
Exterior Feature Private Yard, Rain Gutters
Garage Concrete
Garage Spaces 3.0
Fence Full
Utilities Available Cable Available, Electricity Connected, Internet Access (Wired), Natural Gas Available, Phone Available
Roof Type Composition
Total Parking Spaces 3
Garage Yes
Building
Lot Description Cul-De-Sac, Landscaped, Level
Foundation Concrete Perimeter
Sewer Public Sewer
Water Public
Level or Stories Two
Structure Type Brick, Frame, Wood Siding
Schools
Elementary Schools Castle Rock
Middle Schools Mesa
High Schools Douglas County
School District Douglas Re-1
Others
Senior Community No
Ownership Corporation/Trust
Acceptable Financing Cash, Conventional, VA Loan
Listing Terms Cash, Conventional, VA Loan
Special Listing Condition None
Pets Description Yes
Read Less Info
Want to know what your home might be worth? Contact us for a FREE valuation!

Our team is ready to help you sell your home for the highest possible price ASAP

© 2024 METROLIST, INC., DBA RECOLORADO® – All Rights Reserved
6455 S. Yosemite St., Suite 500 Greenwood Village, CO 80111 USA
Bought with Keller Williams Integrity Real Estate LLC
GET MORE INFORMATION




