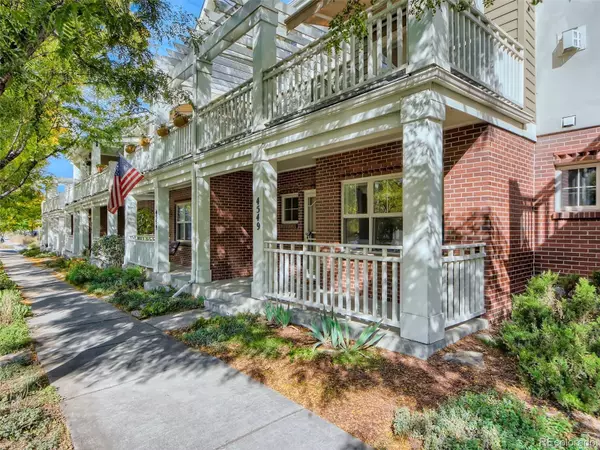For more information regarding the value of a property, please contact us for a free consultation.
Key Details
Sold Price $695,000
Property Type Condo
Sub Type Condominium
Listing Status Sold
Purchase Type For Sale
Square Footage 1,610 sqft
Price per Sqft $431
Subdivision Highlands Garden Village
MLS Listing ID 6909063
Sold Date 11/14/22
Style Contemporary
Bedrooms 3
Full Baths 2
Three Quarter Bath 1
Condo Fees $412
HOA Fees $412/mo
HOA Y/N Yes
Abv Grd Liv Area 1,610
Originating Board recolorado
Year Built 1999
Annual Tax Amount $2,922
Tax Year 2021
Property Description
Great location in Highlands. Close to Sprouts, Historic Elitch Garden Theater, Tennyson Street restaurants/bars, Berkeley Park, Willis Case Golf Course and Rocky Mountain Lake Park. This well maintained unit has three bedrooms and three bathrooms. Enjoy the open kitchen, dining room and living room. The living room has great natural light with its vaulted ceilings and southern exposure. Cozy up in the winter with a gas fireplace or step outside in the warmer months and take advantage of the large deck or quaint front porch. No need to worry about parking or room for a bike with a two car attached garage. The garage includes the cabinets, work bench area and attached peg board. The HOA takes care of the building and grounds maintenance which allows for more time for doing something fun. Rates changed and the buyers terminated for loan terms.
Location
State CO
County Denver
Zoning PUD
Rooms
Main Level Bedrooms 1
Interior
Interior Features Built-in Features, Ceiling Fan(s), Entrance Foyer, Five Piece Bath, High Ceilings, Laminate Counters, Open Floorplan, Radon Mitigation System, Smoke Free, Solid Surface Counters, Vaulted Ceiling(s), Walk-In Closet(s)
Heating Forced Air, Natural Gas
Cooling Central Air
Flooring Tile, Wood
Fireplaces Number 1
Fireplaces Type Living Room
Fireplace Y
Appliance Dishwasher, Disposal, Dryer, Gas Water Heater, Microwave, Oven, Range, Refrigerator, Washer
Laundry In Unit
Exterior
Exterior Feature Balcony, Lighting, Rain Gutters
Parking Features Concrete, Dry Walled, Finished, Insulated Garage, Lighted, Oversized, Storage
Garage Spaces 2.0
Utilities Available Electricity Connected, Natural Gas Connected
Roof Type Architecural Shingle
Total Parking Spaces 2
Garage Yes
Building
Foundation Slab
Sewer Public Sewer
Water Public
Level or Stories Three Or More
Structure Type Brick, Frame, Wood Siding
Schools
Elementary Schools Edison
Middle Schools Denver Montessori
High Schools North
School District Denver 1
Others
Senior Community No
Ownership Individual
Acceptable Financing Cash, Conventional, VA Loan
Listing Terms Cash, Conventional, VA Loan
Special Listing Condition None
Pets Description Cats OK, Dogs OK, Yes
Read Less Info
Want to know what your home might be worth? Contact us for a FREE valuation!

Our team is ready to help you sell your home for the highest possible price ASAP

© 2024 METROLIST, INC., DBA RECOLORADO® – All Rights Reserved
6455 S. Yosemite St., Suite 500 Greenwood Village, CO 80111 USA
Bought with Resident Realty North Metro LLC
GET MORE INFORMATION




