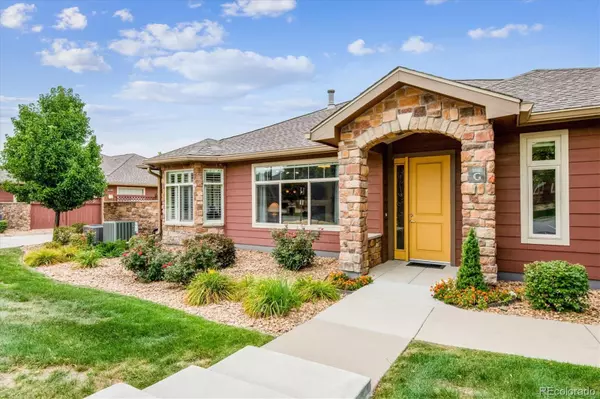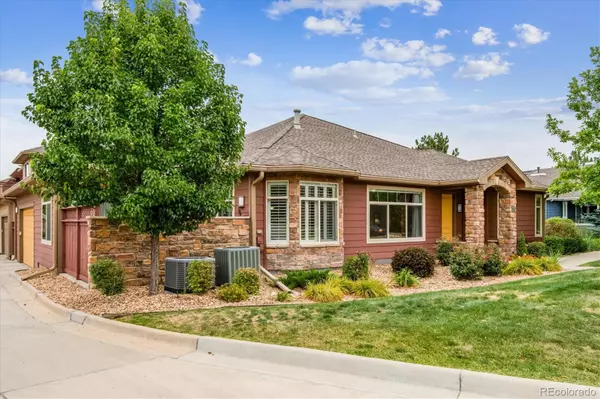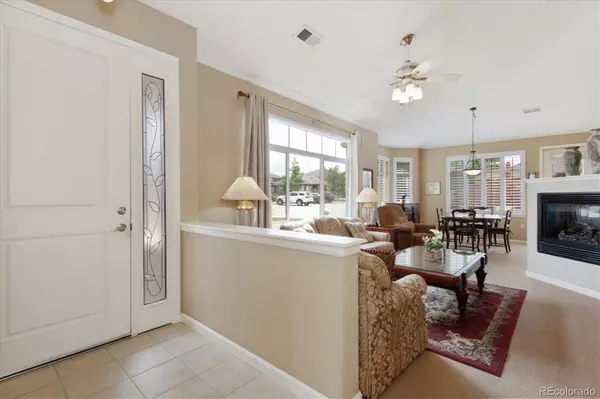For more information regarding the value of a property, please contact us for a free consultation.
Key Details
Sold Price $675,000
Property Type Condo
Sub Type Condominium
Listing Status Sold
Purchase Type For Sale
Square Footage 2,445 sqft
Price per Sqft $276
Subdivision Palomino Park
MLS Listing ID 5877095
Sold Date 10/18/22
Bedrooms 3
Full Baths 2
Condo Fees $511
HOA Fees $511/mo
HOA Y/N Yes
Abv Grd Liv Area 2,445
Originating Board recolorado
Year Built 2006
Annual Tax Amount $2,746
Tax Year 2021
Property Description
Welcome home to this immaculate RARE END UNIT patio ranch home in the desirable gated resort-style living community of Palomino Park Resort within the coveted Gold Peak Section of Highlands Ranch!! As you enter this pristine home, you are greeted with soaring ceilings, an open concept floor plan, an abundance of large windows which allow for plenty of natural light illuminating the warmth and radiance of sunlight that flows throughout the home. You'll appreciate the 20 ft ceilings, the open kitchen that boasts maple cabinetry, newer stainless steel appliances, slab granite, an island, pendant and recessed lighting. The spacious living area is nicely situated with direct access to the private enclosed patio area with an inviting cabana for your enjoyment to entertain with friends and family. The primary suite boasts his and her extra large walk-in closets, a sitting area with a cozy fireplace with access to the second patio area, a 5 piece ensuite bath and a garden jetted tub to relax in. The second bedroom also offers access to the additional patio and is spacious with a wall to wall closet. The third bedroom is large and features an expansive bay window for even more natural sunlight. The second full bath offers a garden jetted bathtub as well. The laundry room is well laid out with plenty of storage. The oversized 2 car attached garage won't disappoint. The added storage cabinets are a nice addition. The gated community resort-style living clubhouse includes a fitness center, basketball, tennis, pickleball, pools, hot tubs, sauna, men's and ladies's locker rooms, horseshoes, volleyball, baseball diamond, children's area, racquetball courts, dog park, putting green and many walking trails this exciting community has to offer! You'll love the low maintenance lifestyle this home can offer as well as the ambiance of resort living at its best!!! This gorgeous home is true one level living at its finest with updated features giving a fresh and easy way of life.
Location
State CO
County Douglas
Rooms
Main Level Bedrooms 3
Interior
Interior Features Ceiling Fan(s), Eat-in Kitchen, Five Piece Bath, Granite Counters, High Ceilings, Jet Action Tub, Kitchen Island, No Stairs, Open Floorplan, Pantry, Primary Suite, Smoke Free, Utility Sink, Vaulted Ceiling(s), Walk-In Closet(s)
Heating Forced Air
Cooling Central Air
Flooring Carpet, Tile
Fireplaces Number 2
Fireplaces Type Bedroom, Living Room
Fireplace Y
Appliance Cooktop, Dishwasher, Disposal, Dryer, Gas Water Heater, Microwave, Oven, Refrigerator, Self Cleaning Oven, Washer
Exterior
Garage Spaces 2.0
Roof Type Composition
Total Parking Spaces 2
Garage Yes
Building
Foundation Slab
Sewer Public Sewer
Level or Stories One
Structure Type Brick, Frame, Stone
Schools
Elementary Schools Acres Green
Middle Schools Cresthill
High Schools Highlands Ranch
School District Douglas Re-1
Others
Senior Community No
Ownership Individual
Acceptable Financing Cash, Conventional, FHA, VA Loan
Listing Terms Cash, Conventional, FHA, VA Loan
Special Listing Condition None
Pets Description Cats OK, Dogs OK
Read Less Info
Want to know what your home might be worth? Contact us for a FREE valuation!

Our team is ready to help you sell your home for the highest possible price ASAP

© 2024 METROLIST, INC., DBA RECOLORADO® – All Rights Reserved
6455 S. Yosemite St., Suite 500 Greenwood Village, CO 80111 USA
Bought with HomeSmart Realty
GET MORE INFORMATION




