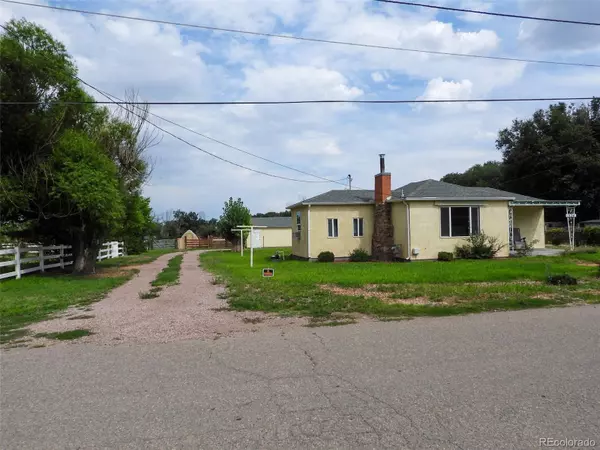For more information regarding the value of a property, please contact us for a free consultation.
Key Details
Sold Price $290,000
Property Type Single Family Home
Sub Type Single Family Residence
Listing Status Sold
Purchase Type For Sale
Square Footage 1,267 sqft
Price per Sqft $228
Subdivision Metes And Bounds
MLS Listing ID 3459818
Sold Date 11/01/22
Style Bungalow
Bedrooms 2
Full Baths 1
HOA Y/N No
Abv Grd Liv Area 1,167
Originating Board recolorado
Year Built 1951
Annual Tax Amount $1,202
Tax Year 2021
Acres 0.05
Property Description
Do not let this beautiful home pass you by! Sitting on slightly more than a 1/2 acre in Lincoln Park, this property has it all! Inside the home boasts many updates; vinyl windows, refinished hardwood floors in the living room and bedrooms, updated flooring in the kitchen and bathroom. Subway tile accents the back splash in the kitchen and is carried into the bathroom shower bringing a modern feel to this charmin farmhouse. The large laundry room opens into a mudroom, off the mudroom is an additional room that could be used as a home office, or nonconforming 3rd bedroom. Cellar access off laundry, more storage and mechanical room. A new bathtub insert was installed in 2021, new cabinetry, new light fixtures, new paint throughout. Baseboard hot water heat makes winters warm and efficient.Outside the home offers even more surprises, 1 car detached garage lines up perfectly with the roundabout driveway that circles the home, next to the garage is additional parking/storage under a 2 car carport. Behind the carport is an area currently being used for chickens, with a large and sturdy chicken coop, adjacent the chicken coop is a ready to use greenhouse. Closer to the home is an additional building that can be used for a number of things, have guests? Set up an extra room for them here, need storage, you've got it! With 5 Shares of Deweese ditch, fruit bearing Apple tree and Pear tree, rose bushes, grape vines, and a lush yard this country oasis is ready for you to call home.
Location
State CO
County Fremont
Rooms
Basement Cellar, Crawl Space
Main Level Bedrooms 2
Interior
Heating Baseboard, Hot Water
Cooling Air Conditioning-Room
Fireplace N
Appliance Dryer, Gas Water Heater, Oven, Range, Refrigerator, Washer
Exterior
Exterior Feature Private Yard, Rain Gutters
Garage Spaces 1.0
Fence Partial
Utilities Available Electricity Connected, Natural Gas Connected
View Mountain(s)
Roof Type Composition, Membrane
Total Parking Spaces 1
Garage No
Building
Lot Description Irrigated, Landscaped, Sprinklers In Front, Sprinklers In Rear
Sewer Septic Tank
Water Agriculture/Ditch Water, Public
Level or Stories One
Structure Type Stucco
Schools
Elementary Schools Mckinley
Middle Schools Canon City
High Schools Canon City
School District Canon City Re-1
Others
Senior Community No
Ownership Individual
Acceptable Financing Cash, Conventional, FHA, VA Loan
Listing Terms Cash, Conventional, FHA, VA Loan
Special Listing Condition None
Read Less Info
Want to know what your home might be worth? Contact us for a FREE valuation!

Our team is ready to help you sell your home for the highest possible price ASAP

© 2024 METROLIST, INC., DBA RECOLORADO® – All Rights Reserved
6455 S. Yosemite St., Suite 500 Greenwood Village, CO 80111 USA
Bought with Brokers Guild Homes
GET MORE INFORMATION




