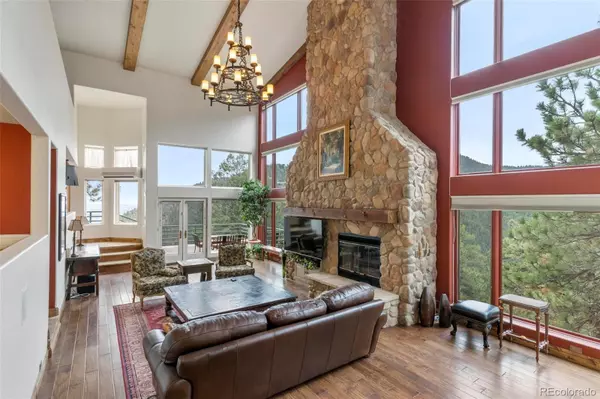For more information regarding the value of a property, please contact us for a free consultation.
Key Details
Sold Price $964,000
Property Type Single Family Home
Sub Type Single Family Residence
Listing Status Sold
Purchase Type For Sale
Square Footage 5,202 sqft
Price per Sqft $185
Subdivision Crystal Park
MLS Listing ID 5684361
Sold Date 10/27/22
Bedrooms 4
Full Baths 2
Half Baths 1
Three Quarter Bath 1
Condo Fees $180
HOA Fees $180/mo
HOA Y/N Yes
Abv Grd Liv Area 3,137
Originating Board recolorado
Year Built 1994
Annual Tax Amount $4,118
Tax Year 2021
Acres 0.58
Property Description
Welcome to this amazing custom mountain getaway with amazing views!!! This 4 Bedroom, 4 Bathroom with 3 Car Garage home is in immaculate shape and ready for its new owner! The home boasts over 5400 sq ft of phenomenal living space, Pella windows and doors, recently installed dual mini splits for cooling and supplemental heat, hot water radiant heating, recently installed 150 gallon hot water heater connected directly to the boiler, newer kitchen appliances, two laundry facilities (main and lower), 3 gas fireplaces, two spacious decks, a Master Suite fit for a King or Queen complete with a recently installed JETTA hot air and jetted tub, natural flagstone entry, high end granite counters throughout the home not just the kitchen, recently installed motorized and non motorized blinds and 5 Arlo 4 Pro continuous recoding cameras to name some of the great features. This home has easy access and is located only 9 minutes from the entrance to Crystal Park. Don't miss your opportunity to own your dream home nestled in the mountains, yet so close to the city!!!
Crystal Park provides community road maintenance, snow removal, manned gate house (gated community), stocked trout pond, club house, heated swimming pool (Memorial Day - Labor Day), miles and miles of hiking trails, tennis courts, pickle ball court, basketball court, volleyball pit, small playground and so much more!!! Come experience the Crystal Park lifestyle for yourself and you will see why this community is so desirable!
Location
State CO
County El Paso
Zoning PUD
Rooms
Basement Full
Main Level Bedrooms 1
Interior
Heating Hot Water, Propane, Radiant, Steam
Cooling Central Air
Flooring Carpet, Laminate, Tile
Fireplace N
Appliance Dishwasher, Disposal, Double Oven, Range, Refrigerator, Self Cleaning Oven, Trash Compactor
Exterior
Garage Driveway-Gravel
Garage Spaces 3.0
Roof Type Composition
Total Parking Spaces 3
Garage Yes
Building
Sewer Septic Tank
Water Well
Level or Stories Two
Structure Type Frame
Schools
Elementary Schools Manitou Springs
Middle Schools Manitou Springs
High Schools Manitou Springs
School District Manitou Springs 14
Others
Senior Community No
Ownership Corporation/Trust
Acceptable Financing Cash, Conventional, VA Loan
Listing Terms Cash, Conventional, VA Loan
Special Listing Condition None
Read Less Info
Want to know what your home might be worth? Contact us for a FREE valuation!

Our team is ready to help you sell your home for the highest possible price ASAP

© 2024 METROLIST, INC., DBA RECOLORADO® – All Rights Reserved
6455 S. Yosemite St., Suite 500 Greenwood Village, CO 80111 USA
Bought with NON MLS PARTICIPANT
GET MORE INFORMATION




