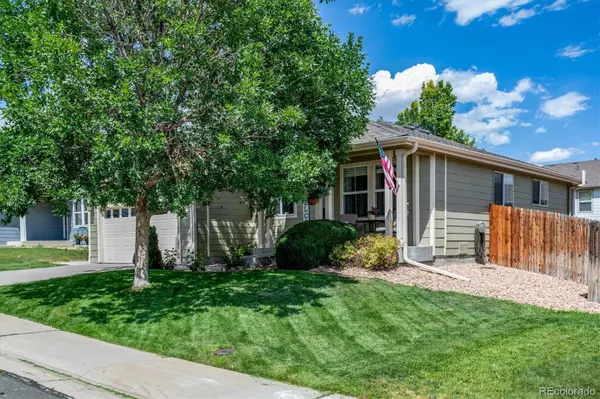For more information regarding the value of a property, please contact us for a free consultation.
Key Details
Sold Price $550,000
Property Type Single Family Home
Sub Type Single Family Residence
Listing Status Sold
Purchase Type For Sale
Square Footage 1,717 sqft
Price per Sqft $320
Subdivision Springvale
MLS Listing ID 6603206
Sold Date 08/19/22
Style Traditional
Bedrooms 3
Full Baths 2
Condo Fees $35
HOA Fees $35/mo
HOA Y/N Yes
Abv Grd Liv Area 1,717
Originating Board recolorado
Year Built 2002
Annual Tax Amount $2,596
Tax Year 2021
Acres 0.16
Property Description
Welcome to this beautifully updated Ranch home in Springvale. The home features one level living with three Bedrooms including Primary Suite with Full Bath, Full Guest Bath and separate Office with french doors. Gorgeous New Mannington Laminate Flooring throughout the Kitchen, Family Room, Living Room and Dining Room. The Kitchen has been totally remodeled with granite countertops, soft-close cabinets and island with pendant lighting. A separate Laundry Room completes the space. There is an additional 924 sf Basement just waiting for your finishing touches!
Enjoy outdoor living on the expansive concrete Patio which was enlarged in 2021 and designed to also hold a shed and/or hot tub.
Full Kitchen Remodel (2016), Exterior Paint (2018), New Class 4 High Impact Roof and large Gutters (2018), New Mannington Restoration Blacksmith Laminate Floor (2022), Central Air, Radon Mitigation System and Security System. Don’t miss the opportunity to make this beautiful home your own!
This property is conveniently located to numerous walking/biking trails, a Disc Golf Course and Springvale Park, the new Trail Winds Recreation Center and Dog Park, The Orchard Mall and Denver Premium Outlets. The Springvale HOA hosts several community events throughout the year for its residents. Come tour this beautiful home and community!
Location
State CO
County Adams
Rooms
Basement Partial, Unfinished
Main Level Bedrooms 3
Interior
Interior Features Ceiling Fan(s), Eat-in Kitchen, Granite Counters, Kitchen Island, Open Floorplan, Pantry, Radon Mitigation System
Heating Forced Air, Natural Gas
Cooling Central Air
Flooring Carpet, Laminate, Wood
Fireplace N
Appliance Dishwasher, Dryer, Microwave, Oven, Range, Refrigerator, Self Cleaning Oven, Washer
Exterior
Exterior Feature Garden, Private Yard, Rain Gutters
Garage Concrete
Garage Spaces 2.0
Fence Full
Utilities Available Electricity Connected, Natural Gas Connected
Roof Type Composition
Total Parking Spaces 2
Garage Yes
Building
Lot Description Landscaped, Level, Sprinklers In Front, Sprinklers In Rear
Sewer Public Sewer
Water Public
Level or Stories One
Structure Type Frame
Schools
Elementary Schools West Ridge
Middle Schools Prairie View
High Schools Prairie View
School District School District 27-J
Others
Senior Community No
Ownership Individual
Acceptable Financing 1031 Exchange, Cash, Conventional, FHA, VA Loan
Listing Terms 1031 Exchange, Cash, Conventional, FHA, VA Loan
Special Listing Condition None
Pets Description Yes
Read Less Info
Want to know what your home might be worth? Contact us for a FREE valuation!

Our team is ready to help you sell your home for the highest possible price ASAP

© 2024 METROLIST, INC., DBA RECOLORADO® – All Rights Reserved
6455 S. Yosemite St., Suite 500 Greenwood Village, CO 80111 USA
Bought with Milehimodern
GET MORE INFORMATION




