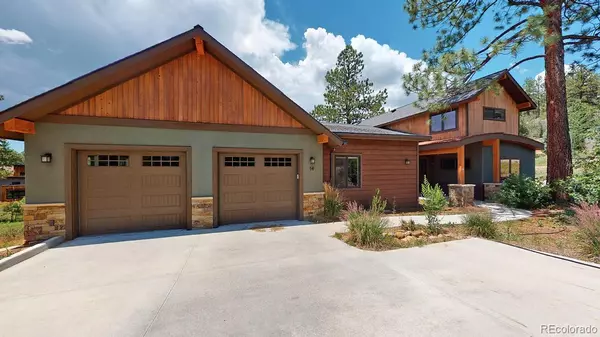For more information regarding the value of a property, please contact us for a free consultation.
Key Details
Sold Price $1,100,000
Property Type Single Family Home
Sub Type Single Family Residence
Listing Status Sold
Purchase Type For Sale
Square Footage 2,898 sqft
Price per Sqft $379
Subdivision Durango
MLS Listing ID 2548575
Sold Date 08/15/22
Style Contemporary
Bedrooms 2
Full Baths 1
Three Quarter Bath 2
Condo Fees $135
HOA Fees $45/qua
HOA Y/N Yes
Abv Grd Liv Area 2,898
Originating Board recolorado
Year Built 2018
Annual Tax Amount $2,940
Tax Year 2021
Acres 0.43
Property Description
Built in 2018, this beautiful mountain modern home in The Timbers at Edgemont Highlands community features 3 bedrooms and 3 bathrooms with birch wood flooring, Kozy Heat Fireplaces and so much more. The Open floorplan showcases the beauty of the outdoors lying just beyond, with access to enjoy the fresh mountain air on 4 porches (2 of which are covered for enjoyment in any weather). The kitchen offers stone counters, a wine fridge, spacious island and a large walk-in pantry. The Main-Floor master bedroom suite features a 4-piece bath with closet storage system and a walk-out patio access. The main floor also features another bedroom that may also serve as a perfect office. Upstairs, you'll find a separate area that features a third bedroom suite with sitting room, bathroom, and rooftop porch access which is a perfect area for guests or kids to have their own space. The Metro District services the subdivision with central water and sewer; road maintenance; snow removal. Outside you'll find quick access to walking/hiking trails through expanses of dedicated open space, community herb garden, and flyfishing, all while only a fifteen-minute drive to downtown. There's no better place to call home!
Check out our Dollhouse 3D Tour here: https://my.matterport.com/show/?m=bDqJ611M8d3
Location
State CO
County La Plata
Zoning Residential Single Family
Rooms
Main Level Bedrooms 1
Interior
Interior Features Ceiling Fan(s), Eat-in Kitchen, Entrance Foyer, High Ceilings, High Speed Internet, Kitchen Island, Open Floorplan, Primary Suite, Smoke Free, Solid Surface Counters, Utility Sink, Walk-In Closet(s)
Heating Forced Air
Cooling Central Air, None
Flooring Tile, Wood
Fireplaces Number 1
Fireplaces Type Living Room
Fireplace Y
Appliance Dishwasher, Dryer, Microwave, Oven, Refrigerator, Washer
Laundry In Unit
Exterior
Exterior Feature Balcony, Private Yard
Garage Spaces 2.0
Fence None
Utilities Available Cable Available, Electricity Connected, Natural Gas Connected, Phone Connected
View Mountain(s)
Roof Type Composition
Total Parking Spaces 2
Garage Yes
Building
Lot Description Corner Lot, Level, Many Trees, Master Planned, Mountainous, Open Space
Foundation Slab
Sewer Public Sewer
Water Public
Level or Stories Two
Structure Type Wood Siding
Schools
Elementary Schools Riverview
Middle Schools Miller
High Schools Durango
School District Durango 9-R
Others
Senior Community No
Ownership Estate
Acceptable Financing Cash, Conventional, Jumbo
Listing Terms Cash, Conventional, Jumbo
Special Listing Condition None
Read Less Info
Want to know what your home might be worth? Contact us for a FREE valuation!

Our team is ready to help you sell your home for the highest possible price ASAP

© 2024 METROLIST, INC., DBA RECOLORADO® – All Rights Reserved
6455 S. Yosemite St., Suite 500 Greenwood Village, CO 80111 USA
Bought with NON MLS PARTICIPANT
GET MORE INFORMATION




