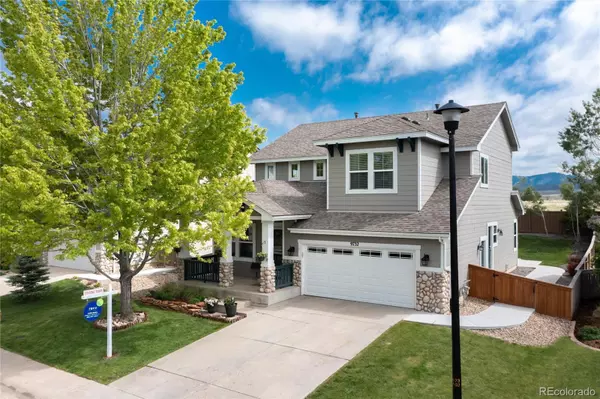For more information regarding the value of a property, please contact us for a free consultation.
Key Details
Sold Price $860,000
Property Type Single Family Home
Sub Type Single Family Residence
Listing Status Sold
Purchase Type For Sale
Square Footage 2,265 sqft
Price per Sqft $379
Subdivision Trailmark
MLS Listing ID 5843951
Sold Date 08/08/22
Style Traditional
Bedrooms 4
Full Baths 2
Half Baths 1
Condo Fees $135
HOA Fees $45/qua
HOA Y/N Yes
Abv Grd Liv Area 2,265
Originating Board recolorado
Year Built 2002
Annual Tax Amount $3,677
Tax Year 2020
Acres 0.17
Property Description
This 4-bed, 2.5-bath 2-story, designed by Shea Homes, is move in ready on an outstanding lot with great views and updates. Gorgeous hardwoods in the foyer and front room reflect the sunlight and the “big sky” feel pouring into picture windows at the volume ceiling. Boasting ample storage, the spacious, well-designed laundry/mud room is the perfect place to leave behind your shoes, bags and worries after a busy day. This open floor plan and the neutral finishes perfectly complement any design style. The chef within can create delcious meals in the updated kitchen which boasts granite counters, newer appliances and abundant cabinet space. Upstairs the master bedroom is a peaceful refuge with breathtaking mountain views, a 5-piece ensuite and a walk-in closet plenty big for two. The basement finish has been started for you with framing already in place and is a goldmine of conversion options with room for a guest bedroom a secluded home office and a bonus room plus another full bath. Outside, you’ll find the meticulously maintained deck crafted of trex and ideal for the household grillmaster as well as seasonal dining and entertaining. Situated on a friendly cul-de-sac against beautiful mountain backdrop, this rare find affords easy walking or biking to the outdoor adventures at Chatfield Reservoir, Waterton & Deer Creek Canyons. Fully encircled by true Open Space, TrailMark residents enjoy 2 beautiful parks, an elaborate trail system, stocked fishing pond and the watchful presence of South Metro Fire Station 19 flanking the community entry. This welcoming home offers a perfect place to live in an exceptional, exclusive community. Activities planned for residents such as concerts, food trucks and kid parades to name a few. Why wait for a lot release across the lake when you can have it all now with a bigger yard, mountain views, reasonable HOA fee, Jeffco amenities and quick occupancy! HVAC certification and Home Warranty provided!
Location
State CO
County Jefferson
Rooms
Basement Bath/Stubbed, Partial, Sump Pump, Unfinished
Interior
Interior Features Breakfast Nook, Ceiling Fan(s)
Heating Forced Air, Natural Gas
Cooling Central Air
Flooring Carpet, Tile, Wood
Fireplaces Number 1
Fireplaces Type Family Room, Gas Log
Fireplace Y
Appliance Dishwasher, Disposal, Gas Water Heater, Microwave, Oven, Range, Refrigerator, Self Cleaning Oven, Sump Pump
Exterior
Exterior Feature Private Yard
Garage Concrete, Lighted
Garage Spaces 2.0
Fence Full
View Lake, Mountain(s)
Roof Type Composition
Total Parking Spaces 4
Garage Yes
Building
Lot Description Cul-De-Sac, Greenbelt, Landscaped, Sprinklers In Front, Sprinklers In Rear
Foundation Slab
Sewer Public Sewer
Water Public
Level or Stories Two
Structure Type Rock, Wood Siding
Schools
Elementary Schools Shaffer
Middle Schools Falcon Bluffs
High Schools Chatfield
School District Jefferson County R-1
Others
Senior Community No
Ownership Individual
Acceptable Financing Cash, Conventional, FHA, Jumbo, VA Loan
Listing Terms Cash, Conventional, FHA, Jumbo, VA Loan
Special Listing Condition Equitable Interest
Read Less Info
Want to know what your home might be worth? Contact us for a FREE valuation!

Our team is ready to help you sell your home for the highest possible price ASAP

© 2024 METROLIST, INC., DBA RECOLORADO® – All Rights Reserved
6455 S. Yosemite St., Suite 500 Greenwood Village, CO 80111 USA
Bought with Realty ONE Group Elevations Colorado
GET MORE INFORMATION




