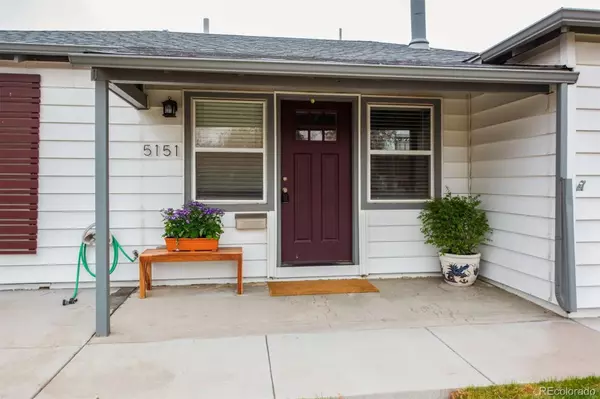For more information regarding the value of a property, please contact us for a free consultation.
Key Details
Sold Price $576,000
Property Type Single Family Home
Sub Type Single Family Residence
Listing Status Sold
Purchase Type For Sale
Square Footage 900 sqft
Price per Sqft $640
Subdivision Berkeley
MLS Listing ID 1955472
Sold Date 05/31/22
Bedrooms 2
Full Baths 1
Three Quarter Bath 1
HOA Y/N No
Abv Grd Liv Area 900
Originating Board recolorado
Year Built 1941
Annual Tax Amount $2,212
Tax Year 2021
Acres 0.14
Property Description
*A MUST SEE HOME* Imagine coming home to this gorgeous 2 bedroom in Berkeley. Nothing to do but move in and enjoy the life of being a homeowner. *Highly desirable area* Modern gray solid hardwood floors, 24x12 tile floors, Newer carpet, furnace, Central AC, electrical service, partial sewer line, exterior paint, roof, and gutters. Radon mitigation system installed. Kitchen has white cabinets, gray quartz counters and Stainless Steel Appliances. Two updated bathrooms with one penny round floor tiles and a classic subway tile tub enclosure. Living gas log fireplace wrapped in stacked stone. Covered patio overlooking backyard and to enjoy your morning coffee. Fully fenced yard with sprinkler system in front and backyard. Detached two-car garage with plenty of storage. Perfect access to all of Denver's amenities. Easy access to Downtown Denver, Highlands, I-25 and I-70. Newer Vinyl windows and new main water line installed. Close to the shopping community and the High-end row homes 1/2 block away.
Location
State CO
County Denver
Zoning E-SU-DX
Rooms
Basement Cellar, Partial, Unfinished
Main Level Bedrooms 2
Interior
Interior Features Ceiling Fan(s), No Stairs, Open Floorplan, Quartz Counters, Radon Mitigation System
Heating Forced Air, Natural Gas
Cooling Air Conditioning-Room, Central Air
Flooring Tile, Wood
Fireplaces Number 1
Fireplaces Type Gas, Gas Log, Living Room
Fireplace Y
Appliance Dishwasher, Disposal, Dryer, Gas Water Heater, Microwave, Oven, Range, Refrigerator, Self Cleaning Oven, Washer
Laundry In Unit
Exterior
Exterior Feature Lighting, Private Yard
Parking Features Exterior Access Door
Garage Spaces 2.0
Fence Full
Utilities Available Cable Available, Natural Gas Available
Roof Type Composition
Total Parking Spaces 2
Garage No
Building
Lot Description Level
Sewer Public Sewer
Water Public
Level or Stories One
Structure Type Frame, Vinyl Siding
Schools
Elementary Schools Beach Court
Middle Schools Strive Sunnyside
High Schools North
School District Denver 1
Others
Senior Community No
Ownership Individual
Acceptable Financing Cash, Conventional, FHA, VA Loan
Listing Terms Cash, Conventional, FHA, VA Loan
Special Listing Condition None
Read Less Info
Want to know what your home might be worth? Contact us for a FREE valuation!

Our team is ready to help you sell your home for the highest possible price ASAP

© 2024 METROLIST, INC., DBA RECOLORADO® – All Rights Reserved
6455 S. Yosemite St., Suite 500 Greenwood Village, CO 80111 USA
Bought with Compass - Denver
GET MORE INFORMATION




