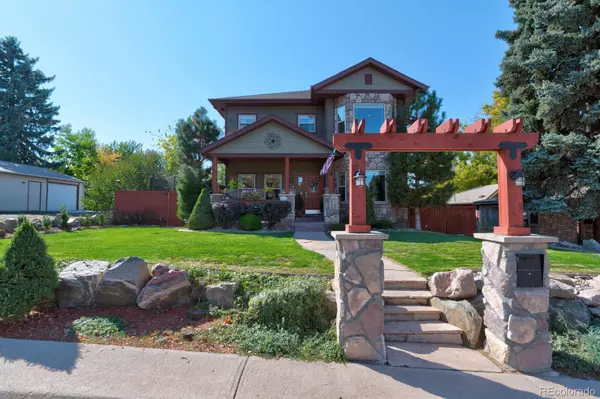For more information regarding the value of a property, please contact us for a free consultation.
Key Details
Sold Price $1,499,000
Property Type Single Family Home
Sub Type Single Family Residence
Listing Status Sold
Purchase Type For Sale
Square Footage 6,365 sqft
Price per Sqft $235
Subdivision Downtown Littleton
MLS Listing ID 3017250
Sold Date 06/03/22
Style Mountain Contemporary
Bedrooms 7
Full Baths 4
Half Baths 1
HOA Y/N No
Abv Grd Liv Area 4,791
Originating Board recolorado
Year Built 2007
Annual Tax Amount $6,874
Tax Year 2019
Acres 0.19
Property Description
This is it: a gorgeous Craftsman luxury home within a short walk to downtown Littleton that includes an attached and separate 2 bed mother in law, next gen apartment or income producer. This stunning home is exquisitely designed with perfect attention to detail, and the flexibility this home offers is rarely found within the metro area at this price. The main level matches everyone’s style: it includes an open concept great room with a gourmet kitchen, large pantry, breakfast nook and cozy fireplace seating/living area, yet still has separate spaces for a sunny private office, a second formal (or informal!) living room, and a comfortable dining room. Upstairs you’ll find a huge loft/flex space and 3 lovely bedrooms, including a main bedroom (w/ fireplace, a retreat or workout area, 5 piece en suite, and massive closet). Two additional bright and spacious bedrooms are in the basement. This lower level also boasts an incredible wet bar/kitchen with dishwasher & fridge as well as an open gaming recreation room or living space. Lots of storage as well. So much flexibility! The luxury keeps on going to the outdoors, where you’ll find a hot tub, covered deck, & an enchanting pergola, koi pond & fire pit area. The 4 car insulated garage is wired w/30 & 50 amp ready for your vehicle charging station. Yes, there is a 10kw solar array as well that is included with the home. The extra gem is the attached 2 bed suite, which includes its own private entrance, sparkling kitchen, gorgeous bath and a laundry room. The uses for this space are endless and currently short term rentals are allowed in Littleton. Yes, you can have it all, and within minutes of charming Littleton and within the LPS school district. No HOA either or Special Taxing District either! There are several scrapes in the area--Littleton is an incredible investment. Do not hesitate to see this home today.
Location
State CO
County Arapahoe
Rooms
Basement Full
Interior
Interior Features Breakfast Nook, Ceiling Fan(s), Five Piece Bath, Granite Counters, In-Law Floor Plan, Jack & Jill Bathroom, Kitchen Island, Open Floorplan, Pantry, Primary Suite, Smoke Free, Hot Tub, Utility Sink, Walk-In Closet(s), Wet Bar
Heating Active Solar, Forced Air
Cooling Central Air
Flooring Carpet, Tile, Wood
Fireplaces Number 5
Fireplaces Type Family Room, Great Room, Living Room, Outside, Primary Bedroom
Fireplace Y
Appliance Bar Fridge, Dishwasher, Disposal, Double Oven, Gas Water Heater, Microwave, Oven, Refrigerator, Wine Cooler
Laundry In Unit
Exterior
Exterior Feature Balcony, Barbecue, Fire Pit, Gas Valve, Private Yard, Rain Gutters, Spa/Hot Tub, Water Feature
Garage Concrete, Dry Walled, Exterior Access Door, Floor Coating, Insulated Garage, Lighted, Oversized, Storage
Garage Spaces 4.0
Fence Full
Roof Type Architecural Shingle
Total Parking Spaces 4
Garage Yes
Building
Lot Description Level
Sewer Public Sewer
Water Public
Level or Stories Two
Structure Type Frame
Schools
Elementary Schools Field
Middle Schools Goddard
High Schools Littleton
School District Littleton 6
Others
Senior Community No
Ownership Individual
Acceptable Financing 1031 Exchange, Cash, Conventional, Jumbo, USDA Loan, VA Loan
Listing Terms 1031 Exchange, Cash, Conventional, Jumbo, USDA Loan, VA Loan
Special Listing Condition None
Read Less Info
Want to know what your home might be worth? Contact us for a FREE valuation!

Our team is ready to help you sell your home for the highest possible price ASAP

© 2024 METROLIST, INC., DBA RECOLORADO® – All Rights Reserved
6455 S. Yosemite St., Suite 500 Greenwood Village, CO 80111 USA
Bought with Your Castle Real Estate Inc
GET MORE INFORMATION




