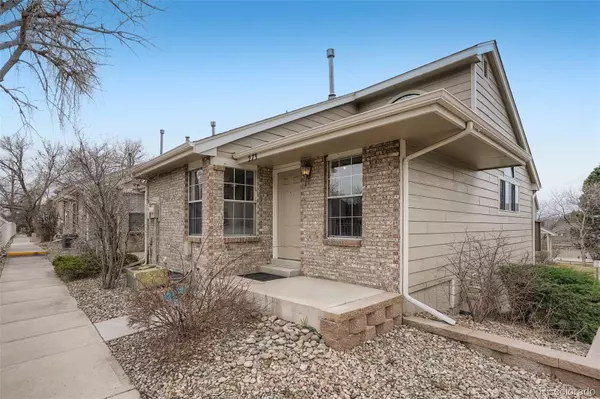For more information regarding the value of a property, please contact us for a free consultation.
Key Details
Sold Price $406,000
Property Type Multi-Family
Sub Type Multi-Family
Listing Status Sold
Purchase Type For Sale
Square Footage 1,184 sqft
Price per Sqft $342
Subdivision Hunt Club
MLS Listing ID 9581774
Sold Date 05/02/22
Bedrooms 2
Full Baths 2
Condo Fees $355
HOA Fees $355/mo
HOA Y/N Yes
Abv Grd Liv Area 833
Originating Board recolorado
Year Built 1985
Annual Tax Amount $1,017
Tax Year 2021
Property Description
Welcome home to this beautiful two bed/two bath townhome on the Highline Canal. The main floor feels roomy and light-filled with high ceilings and lots of windows. Spread out, entertain, and/or relax in the main floor open living room, kitchen/dining area with a main bedroom, ensuite bathroom, and a balcony off the living room for outside sipping and relaxation. Cozy up on cool nights with your wood burning fireplace! Downstairs has another bedroom that can also be used for office/workout/flex space, as well as a full bathroom and laundry. The attached, oversized two-car garage gives you plenty of storage, craft and creative space, and keeps your cars snow-free. You’re close to dining, grocery, and shopping! Only 10 minutes to Cherry Creek and 15 to DTC. Like to walk? Step right outside your main floor door to the Highline Canal and get into nature.
The Indian Creek neighborhood is consistently rated as a quiet, hidden gem within Denver County. An unusual area in that it has lots of natural open space areas including two creeks (Indian and Cherry), access to the Highline Canal, as well as several parks. Only a 10 minute drive to Cherry Creek, 15 to DTC, and minutes to great restaurants, grocery stores, and shopping makes this delightful community a wonderful place in which to live, move, and easily enjoy.
Location
State CO
County Denver
Zoning R-2
Rooms
Basement Partial
Main Level Bedrooms 1
Interior
Heating Forced Air
Cooling Central Air
Fireplace N
Appliance Dishwasher, Disposal, Dryer, Oven, Refrigerator, Washer
Laundry In Unit
Exterior
Exterior Feature Balcony
Garage Spaces 2.0
Roof Type Composition
Total Parking Spaces 2
Garage Yes
Building
Sewer Public Sewer
Water Public
Level or Stories Two
Structure Type Brick, Frame
Schools
Elementary Schools Mcmeen
Middle Schools Hill
High Schools George Washington
School District Denver 1
Others
Senior Community No
Ownership Individual
Acceptable Financing Cash, Conventional, VA Loan
Listing Terms Cash, Conventional, VA Loan
Special Listing Condition None
Pets Description Cats OK, Dogs OK
Read Less Info
Want to know what your home might be worth? Contact us for a FREE valuation!

Our team is ready to help you sell your home for the highest possible price ASAP

© 2024 METROLIST, INC., DBA RECOLORADO® – All Rights Reserved
6455 S. Yosemite St., Suite 500 Greenwood Village, CO 80111 USA
Bought with Compass - Denver
GET MORE INFORMATION




