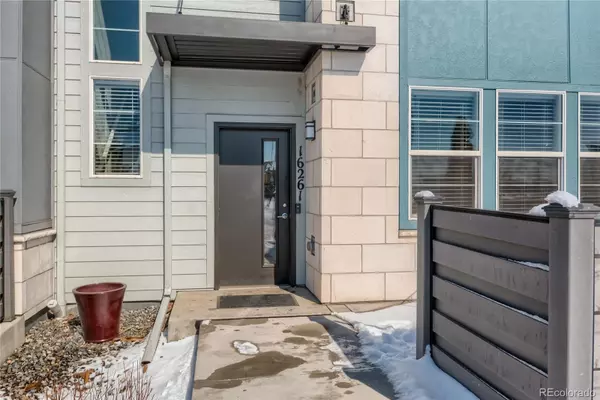For more information regarding the value of a property, please contact us for a free consultation.
Key Details
Sold Price $487,000
Property Type Multi-Family
Sub Type Multi-Family
Listing Status Sold
Purchase Type For Sale
Square Footage 1,729 sqft
Price per Sqft $281
Subdivision Denver Connection West Filing 1
MLS Listing ID 2532559
Sold Date 03/22/22
Bedrooms 3
Full Baths 1
Half Baths 1
Three Quarter Bath 1
Condo Fees $140
HOA Fees $140/mo
HOA Y/N Yes
Abv Grd Liv Area 1,729
Originating Board recolorado
Year Built 2018
Annual Tax Amount $2,940
Tax Year 2020
Acres 0.05
Property Description
Come fall in love with this gorgeous move-in ready home. Built in 2018, all systems are just over 3yrs old. Open concept main floor with granite counters in the kitchen, stainless steel appliances and a big pantry. Great sized owner's suite with an attached en suite bathroom with double sinks and lots of storage. Second floor walk in laundry room. Three bedrooms and 2 bathrooms upstairs with an additional half bath on the main floor. Semi-private front patio with green space across the street! Convenient location approx 20min to downtown and 10-15min to the airport! This community takes pride in ownership with monthly events at the clubhouse such as Taco Tuesday and Game nights! Cool off in the Summer at the pool.
School district is open enrollment, so even though there are schools listed here there are several other options!
Location
State CO
County Denver
Interior
Interior Features Ceiling Fan(s), Granite Counters, Kitchen Island, Open Floorplan, Pantry, Smoke Free, Walk-In Closet(s)
Heating Forced Air, Natural Gas
Cooling Central Air
Flooring Tile, Vinyl
Fireplace N
Appliance Dishwasher, Gas Water Heater, Microwave, Refrigerator
Laundry In Unit
Exterior
Garage Concrete, Dry Walled, Insulated Garage, Oversized
Garage Spaces 2.0
Fence None
Utilities Available Cable Available, Electricity Available, Electricity Connected, Internet Access (Wired), Natural Gas Available, Natural Gas Connected
Roof Type Composition
Total Parking Spaces 2
Garage Yes
Building
Foundation Concrete Perimeter
Sewer Public Sewer
Water Public
Level or Stories Two
Structure Type Brick, Cement Siding
Schools
Elementary Schools Lena Archuleta
Middle Schools Mcglone
High Schools Dsst: Green Valley Ranch
School District Denver 1
Others
Senior Community No
Ownership Individual
Acceptable Financing Cash, Conventional, FHA, VA Loan
Listing Terms Cash, Conventional, FHA, VA Loan
Special Listing Condition None
Pets Description Cats OK, Dogs OK
Read Less Info
Want to know what your home might be worth? Contact us for a FREE valuation!

Our team is ready to help you sell your home for the highest possible price ASAP

© 2024 METROLIST, INC., DBA RECOLORADO® – All Rights Reserved
6455 S. Yosemite St., Suite 500 Greenwood Village, CO 80111 USA
Bought with Titan One Realty Group
GET MORE INFORMATION




