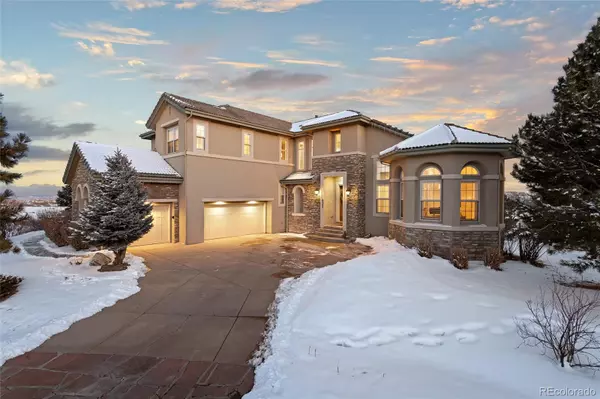For more information regarding the value of a property, please contact us for a free consultation.
Key Details
Sold Price $2,000,000
Property Type Single Family Home
Sub Type Single Family Residence
Listing Status Sold
Purchase Type For Sale
Square Footage 5,707 sqft
Price per Sqft $350
Subdivision Castle Pines Village
MLS Listing ID 4728905
Sold Date 04/06/22
Style Contemporary
Bedrooms 6
Full Baths 3
Three Quarter Bath 1
Condo Fees $330
HOA Fees $330/mo
HOA Y/N Yes
Abv Grd Liv Area 4,051
Originating Board recolorado
Year Built 2003
Annual Tax Amount $9,073
Tax Year 2020
Acres 0.63
Property Description
This 6 bed|6 bath mountain modern home, with both privacy and views, is recently COMPLETELY updated down to the door handles and offers the rare opportunity to move into the coveted and gated Village at Castle Pines community NOW. The dramatic 2-story foyer immediately draws you into this beautiful, sunlight-drenched, open concept home designed with indoor|outdoor living in mind. The gorgeous kitchen, with updated Quartzite countertops and tile backsplash includes a breakfast nook with built-in coffee bar and opens to a huge deck overlooking the mountains, stunning sunrises, and Castle Rock’s twinkling lights at night. The lower level exterior offer a large, flat back yard, water feature, and sports court. Next to the kitchen is an open concept family room accented by a stone fireplace and window wall with unforgettable views. A sizable bonus room sits adjacent to the family room. The Restoration Hardware-influenced living and dining rooms are equally perfect for family gatherings and entertaining. A quiet front office, powder room, laundry room, and three car garage complete the main floor. Upstairs, the equally inviting and impressive owner's retreat includes a sitting area, gas fireplace, and fully updated, large master bath|walk-in closet. Three additional bedrooms, a bonus space, and two more updated bathrooms are offered upstairs. The finished basement includes a large entertainment|media area, wet bar, 6th bedroom|workout room, bathroom with steam shower, powder room and theater room with walkout access to the back yard. Just a 30 second drive to gate 5|schools, this incredible home is also within a short 3-minute walk to The Summit Club pool complex, playing field, and park. 2-minute drive to the private Country Club at Castle Pines. With too many features to list including an upgraded structural steel subfloor, this equally balanced family and entertainer's home is one you must see to fully appreciate. Schedule your showing now and bring your best offer!
Location
State CO
County Douglas
Zoning PDU
Rooms
Basement Walk-Out Access
Interior
Interior Features Breakfast Nook, Ceiling Fan(s), Eat-in Kitchen, Five Piece Bath, Granite Counters, High Ceilings, Jack & Jill Bathroom, Kitchen Island, Primary Suite, Smoke Free, Vaulted Ceiling(s), Walk-In Closet(s), Wet Bar
Heating Forced Air, Natural Gas
Cooling Central Air
Flooring Carpet, Laminate, Tile, Wood
Fireplaces Number 2
Fireplaces Type Family Room, Gas, Gas Log, Primary Bedroom
Equipment Home Theater
Fireplace Y
Appliance Convection Oven, Cooktop, Dishwasher, Disposal, Double Oven, Humidifier, Microwave, Refrigerator, Self Cleaning Oven, Water Softener
Laundry In Unit
Exterior
Exterior Feature Garden, Private Yard, Water Feature
Garage Spaces 3.0
View Mountain(s)
Roof Type Concrete
Total Parking Spaces 3
Garage Yes
Building
Lot Description Cul-De-Sac, Irrigated, Landscaped, Sprinklers In Front, Sprinklers In Rear
Foundation Slab
Sewer Community Sewer
Water Public
Level or Stories Two
Structure Type Frame, Stone, Stucco
Schools
Elementary Schools Buffalo Ridge
Middle Schools Rocky Heights
High Schools Rock Canyon
School District Douglas Re-1
Others
Senior Community No
Ownership Individual
Acceptable Financing Cash, Conventional
Listing Terms Cash, Conventional
Special Listing Condition None
Pets Description Yes
Read Less Info
Want to know what your home might be worth? Contact us for a FREE valuation!

Our team is ready to help you sell your home for the highest possible price ASAP

© 2024 METROLIST, INC., DBA RECOLORADO® – All Rights Reserved
6455 S. Yosemite St., Suite 500 Greenwood Village, CO 80111 USA
Bought with LIV Sotheby's International Realty
GET MORE INFORMATION




