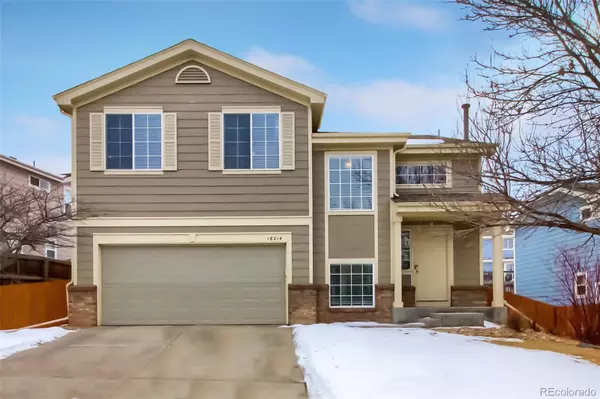For more information regarding the value of a property, please contact us for a free consultation.
Key Details
Sold Price $560,000
Property Type Single Family Home
Sub Type Single Family Residence
Listing Status Sold
Purchase Type For Sale
Square Footage 1,657 sqft
Price per Sqft $337
Subdivision Tower Park
MLS Listing ID 9818129
Sold Date 02/28/22
Style Contemporary
Bedrooms 3
Full Baths 2
Half Baths 1
Condo Fees $55
HOA Fees $55/mo
HOA Y/N Yes
Abv Grd Liv Area 1,657
Originating Board recolorado
Year Built 1999
Annual Tax Amount $2,652
Tax Year 2020
Acres 0.15
Property Description
Beautifully presented and ready for you to enjoy, this comfortable and spacious home is one you will be proud to call your own! A striking curb appeal and grand entrance instantly set the tone for this remarkable residence inviting you to step inside and explore.
A selection of light-filled living spaces allows everyone to spread out and relax with plenty of room to gather with loved ones, unwind at the end of the day or simply indulge in quiet escape. Pride of ownership shows in the clean walls with newer paint, updated flooring, and cozy carpet on the upper level. Your Nest thermostat will help you achieve energy saving with ease.
For those who love to cook, the large kitchen affords everything you could need to make preparing meals a pleasure. Stainless steel appliances, ample cabinetry, a brand-new dining chandelier, and a sliding glass door in the dining area that leads to your big back yard set the tone for memories to be made.
Three good-size bedrooms are located upstairs, including your spacious private primary suite. The primary suite is made even more elegant with French doors, high quality carpet and pad, an ensuite bath, and large walk-in closet. Adding to the appeal of this impressive floorplan is the bonus loft that can be adapted to suit your needs. Whether you’re after an additional living area, home office or a play area, this sunny and bright bonus space will tick all the boxes!
Your new home stands proud on an expansive lot with a large, fenced backyard. Established trees add to the picturesque appeal of this outdoor area and there’s also plenty of room to host guests and dine out under the stars. Another key feature of this must-see home is the desirable location close to schools, parks and the Central Recreation Center while the center of Denver is also within easy reach.
Be sure to check out the virtual 3D tour!
Location
State CO
County Arapahoe
Zoning RZSFD
Rooms
Basement Unfinished
Interior
Interior Features Ceiling Fan(s), Eat-in Kitchen, High Speed Internet, Laminate Counters, Primary Suite, Open Floorplan, Smart Thermostat, Walk-In Closet(s)
Heating Forced Air
Cooling Central Air
Flooring Carpet, Laminate, Tile, Vinyl
Fireplace N
Appliance Cooktop, Dishwasher, Disposal, Dryer, Microwave, Oven, Refrigerator, Washer
Laundry In Unit
Exterior
Exterior Feature Private Yard
Garage Spaces 2.0
Fence Full
Utilities Available Cable Available, Electricity Available, Natural Gas Available, Phone Connected
Roof Type Composition
Total Parking Spaces 2
Garage Yes
Building
Lot Description Level
Sewer Public Sewer
Level or Stories Two
Structure Type Brick, Frame, Wood Siding
Schools
Elementary Schools Dalton
Middle Schools Columbia
High Schools Rangeview
School District Adams-Arapahoe 28J
Others
Senior Community No
Ownership Individual
Acceptable Financing Cash, Conventional, FHA, VA Loan
Listing Terms Cash, Conventional, FHA, VA Loan
Special Listing Condition None
Read Less Info
Want to know what your home might be worth? Contact us for a FREE valuation!

Our team is ready to help you sell your home for the highest possible price ASAP

© 2024 METROLIST, INC., DBA RECOLORADO® – All Rights Reserved
6455 S. Yosemite St., Suite 500 Greenwood Village, CO 80111 USA
Bought with Your Castle Real Estate Inc
GET MORE INFORMATION




