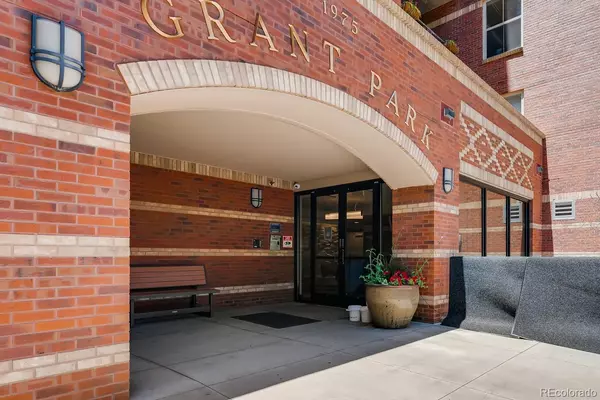For more information regarding the value of a property, please contact us for a free consultation.
Key Details
Sold Price $525,000
Property Type Condo
Sub Type Condominium
Listing Status Sold
Purchase Type For Sale
Square Footage 925 sqft
Price per Sqft $567
Subdivision Uptown
MLS Listing ID 8594712
Sold Date 02/18/22
Style Urban Contemporary
Bedrooms 2
Full Baths 2
Condo Fees $357
HOA Fees $357/mo
HOA Y/N Yes
Abv Grd Liv Area 925
Originating Board recolorado
Year Built 2006
Annual Tax Amount $2,249
Tax Year 2020
Property Description
Urban contemporary penthouse living at its finest - without breaking the bank! Come see why so many people call Uptown home, where you are surrounded by more local parks, restaurants & shops than you can count - and only minutes from downtown, RiNo, St. Joe's & Presbyterian St. Luke's, Colfax & more. Featuring a high walkability score of 93, you can walk or bike to just about anywhere you need, but on site find all the amenities you want for comfortable city living. Grant Park includes a legitimate fitness & business center, plenty of common space, a convenience cafe/shop, and friendly residents & neighbors who love it here. Once inside, it is quick to the 8th floor penthouse, which has been remodeled incl. paint & trim, hardwoods & carpet and more - and you will absolutely love the west facing city views from all rooms. The open kitchen & living rooms feature stainless steel appliances, granite countertops, a breakfast bar, new hardwood floors & large bay windows for tons of natural light. Not to mention a spacious patio to escape from it all for your morning coffee, afternoon nap or evening glass of wine. Each side of the unit features a sizable bed & bath, one a true master with a walk-in closet and one perfect for guests or roommates, home office/studio or whatever suits your needs. Both have brand new carpet & paint and bathrooms with enough room to share if needed. Laundry is also included in unit, so no running to another floor or the basement. Additionally, the building includes underground parking (spot 135 on P2), additional storage on floor 6, and new finishes throughout the common areas (some still in progress). It is hard to beat this lifestyle for this price in this neighborhood.
Don't wait and get outbid all spring - buy now while interest rates are still low! Showings start on Friday, 1/14. View more @ https://listing.unbranded.virtuance.com/listing/1975-n-grant-street-unit-811-denver-colorado.
Location
State CO
County Denver
Zoning C-MX-12
Rooms
Main Level Bedrooms 2
Interior
Interior Features Breakfast Nook, Eat-in Kitchen, Granite Counters, Jack & Jill Bathroom, Primary Suite, No Stairs, Open Floorplan, Smoke Free, Walk-In Closet(s)
Heating Forced Air
Cooling Central Air
Flooring Carpet, Tile, Wood
Fireplace N
Appliance Cooktop, Dishwasher, Disposal, Dryer, Microwave, Oven, Refrigerator, Washer
Laundry In Unit
Exterior
Exterior Feature Balcony, Elevator, Lighting
Garage Spaces 1.0
Utilities Available Cable Available, Electricity Connected, Internet Access (Wired), Natural Gas Connected
View City, Mountain(s)
Roof Type Unknown
Total Parking Spaces 1
Garage Yes
Building
Sewer Public Sewer
Water Public
Level or Stories One
Structure Type Block, Concrete, Stucco
Schools
Elementary Schools Cole Arts And Science Academy
Middle Schools Whittier E-8
High Schools East
School District Denver 1
Others
Senior Community No
Ownership Corporation/Trust
Acceptable Financing Cash, Conventional, FHA, VA Loan
Listing Terms Cash, Conventional, FHA, VA Loan
Special Listing Condition None
Pets Description Cats OK, Dogs OK
Read Less Info
Want to know what your home might be worth? Contact us for a FREE valuation!

Our team is ready to help you sell your home for the highest possible price ASAP

© 2024 METROLIST, INC., DBA RECOLORADO® – All Rights Reserved
6455 S. Yosemite St., Suite 500 Greenwood Village, CO 80111 USA
Bought with eXp Realty, LLC
GET MORE INFORMATION




