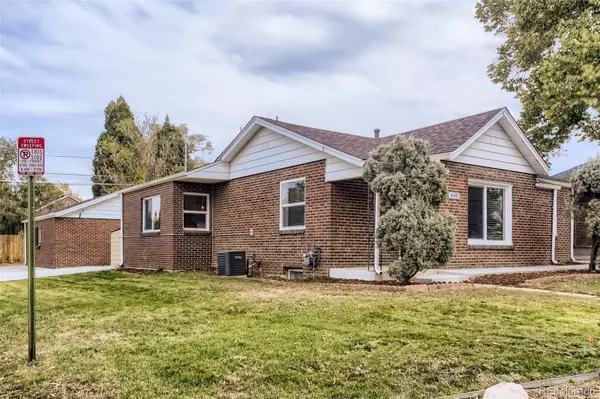For more information regarding the value of a property, please contact us for a free consultation.
Key Details
Sold Price $605,000
Property Type Single Family Home
Sub Type Single Family Residence
Listing Status Sold
Purchase Type For Sale
Square Footage 1,917 sqft
Price per Sqft $315
Subdivision Athmar Park
MLS Listing ID 2785350
Sold Date 11/30/21
Style Traditional
Bedrooms 4
Full Baths 2
HOA Y/N No
Abv Grd Liv Area 1,213
Originating Board recolorado
Year Built 1950
Annual Tax Amount $1,875
Tax Year 2020
Acres 0.17
Property Description
Welcome to 600 S Dale Ct in one of Denver's most sought after neighborhoods, Athmar Park! This home has been fully renovated so you can move right in. The curb appeal is picture perfect on this large corner lot with front patio space. On the main level, you will find three bedrooms, a remodeled bathroom, flex space that can be used as an office or game room, and a huge sunroom. Brand new window coverings are included. The kitchen is all new with white shaker cabinets, granite countertops, large island, and stainless steel appliances. There is room for a breakfast nook as well. The basement has a large living room, laundry room with extra storage, a fourth bedroom, and another full bath. Don't miss the extra storage space under the stairs too! Head outside to the private backyard with a huge covered patio, raised garden beds, and storage shed. You can keep the yard low maintenance, but there is plenty of room to add grass if desired. Got toys? No problem! In addition to the detached two car garage, there is ample off street parking. Not only is this home fully renovated, but it also has new windows, new air conditioning, and new concrete. This centrally located home is only minutes to highway access, Huston Lake Park, and some of the best restaurants in Denver along Federal Blvd. Plus, only 2 miles to the Alameda LightRail station. You will love this home!
Location
State CO
County Denver
Zoning E-SU-DX
Rooms
Basement Finished, Partial
Interior
Interior Features Breakfast Nook, Ceiling Fan(s), Eat-in Kitchen, Granite Counters, Kitchen Island, Open Floorplan, Smoke Free, Utility Sink
Heating Forced Air
Cooling Central Air
Flooring Concrete, Laminate, Tile, Wood
Fireplace N
Appliance Dishwasher, Disposal, Dryer, Microwave, Oven, Range, Refrigerator, Washer
Laundry In Unit
Exterior
Exterior Feature Garden, Private Yard, Rain Gutters
Garage Concrete, Exterior Access Door
Garage Spaces 2.0
Fence Full
Utilities Available Cable Available, Electricity Connected, Natural Gas Connected
Roof Type Composition
Total Parking Spaces 6
Garage No
Building
Lot Description Landscaped, Level, Near Public Transit, Sprinklers In Front
Foundation Slab
Sewer Public Sewer
Water Public
Level or Stories One
Structure Type Brick
Schools
Elementary Schools Goldrick
Middle Schools Compass Academy
High Schools Abraham Lincoln
School District Denver 1
Others
Senior Community No
Ownership Corporation/Trust
Acceptable Financing Cash, Conventional, FHA, VA Loan
Listing Terms Cash, Conventional, FHA, VA Loan
Special Listing Condition None
Read Less Info
Want to know what your home might be worth? Contact us for a FREE valuation!

Our team is ready to help you sell your home for the highest possible price ASAP

© 2024 METROLIST, INC., DBA RECOLORADO® – All Rights Reserved
6455 S. Yosemite St., Suite 500 Greenwood Village, CO 80111 USA
Bought with BANYAN REAL ESTATE LLC
GET MORE INFORMATION




