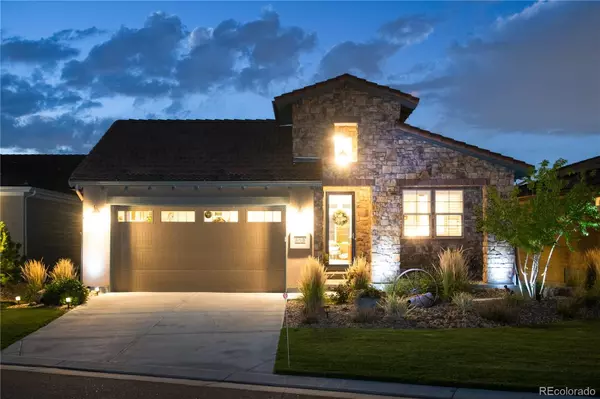For more information regarding the value of a property, please contact us for a free consultation.
Key Details
Sold Price $1,210,000
Property Type Single Family Home
Sub Type Single Family Residence
Listing Status Sold
Purchase Type For Sale
Square Footage 3,668 sqft
Price per Sqft $329
Subdivision Backcountry
MLS Listing ID 9869143
Sold Date 11/05/21
Bedrooms 3
Full Baths 2
Half Baths 1
Three Quarter Bath 1
Condo Fees $156
HOA Fees $52/qua
HOA Y/N Yes
Abv Grd Liv Area 2,078
Originating Board recolorado
Year Built 2018
Annual Tax Amount $5,139
Tax Year 2020
Acres 0.17
Property Description
Beautifully appointed Shea Stargazer ranch floorplan located on a premium lot in BackCountry with amazing mountain & sunset views. This lovely home features 3 bedrooms/3.5 baths as well as a main floor study that could easily be converted to an additional 4th bedroom with the addition of a door. This open concept home with main floor living is perfect for entertaining and includes a gourmet eat in kitchen with large granite center island with seating, spacious formal dining area, great room with upgraded gas fireplace, 1/2 bath for company and large laundry room plumbed for a future sink with direct access to the master suite. The spacious gourmet kitchen features upgraded cabinets with soft close drawers, under cabinet lighting and stainless steel appliances. The resident chef will love the gas cooktop. The great room is open to the dining room and the kitchen. Inside the master suite you will love the beautiful views and barn wood accents. The luxurious 4 pc master bath offers direct access to the laundry room. You will love entertaining on your large deck with beautiful mountain & sunset views. Don't miss the gas line for your BBQ grill. Outdoor entertaining has never been better. The finished garden level basement features 2 additional bedrooms, full bath, spacious recreation area with barn wood accent wall and plenty of storage. This lovely home also features a 2 car garage with extra storage space and a covered front porch. With access to all 4 HRCA recreation centers & resort style living in BackCountry, you will love to call this fabulous home yours.
Location
State CO
County Douglas
Rooms
Basement Daylight, Finished, Full, Sump Pump
Main Level Bedrooms 1
Interior
Interior Features Ceiling Fan(s), Entrance Foyer, Granite Counters, High Ceilings, High Speed Internet, Kitchen Island, Primary Suite, Open Floorplan, Smoke Free, Utility Sink, Walk-In Closet(s), Wired for Data
Heating Forced Air, Natural Gas
Cooling Central Air
Flooring Carpet, Tile, Vinyl
Fireplaces Number 1
Fireplaces Type Great Room
Fireplace Y
Appliance Convection Oven, Cooktop, Dishwasher, Disposal, Microwave, Refrigerator, Sump Pump
Laundry In Unit
Exterior
Exterior Feature Gas Valve, Lighting, Private Yard, Rain Gutters
Parking Features Concrete, Dry Walled, Floor Coating, Insulated Garage, Oversized
Garage Spaces 2.0
Utilities Available Cable Available, Electricity Connected, Internet Access (Wired), Natural Gas Connected, Phone Available
View Mountain(s)
Roof Type Spanish Tile
Total Parking Spaces 2
Garage Yes
Building
Lot Description Landscaped, Level, Master Planned, Sprinklers In Front, Sprinklers In Rear
Foundation Structural
Sewer Public Sewer
Water Public
Level or Stories One
Structure Type Frame, Rock, Stucco
Schools
Elementary Schools Stone Mountain
Middle Schools Ranch View
High Schools Thunderridge
School District Douglas Re-1
Others
Senior Community No
Ownership Individual
Acceptable Financing Cash, Conventional, VA Loan
Listing Terms Cash, Conventional, VA Loan
Special Listing Condition None
Pets Description Yes
Read Less Info
Want to know what your home might be worth? Contact us for a FREE valuation!

Our team is ready to help you sell your home for the highest possible price ASAP

© 2024 METROLIST, INC., DBA RECOLORADO® – All Rights Reserved
6455 S. Yosemite St., Suite 500 Greenwood Village, CO 80111 USA
Bought with RE/MAX Professionals
GET MORE INFORMATION




