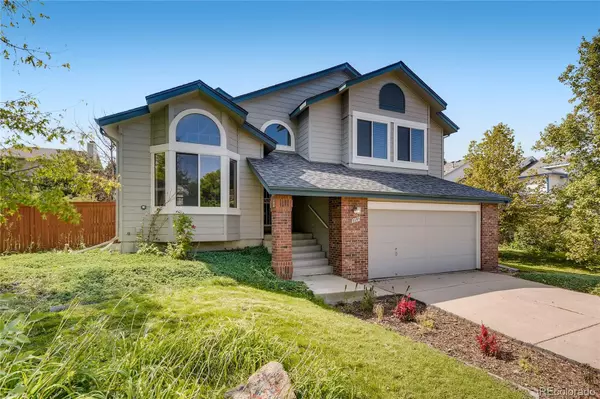For more information regarding the value of a property, please contact us for a free consultation.
Key Details
Sold Price $635,000
Property Type Single Family Home
Sub Type Single Family Residence
Listing Status Sold
Purchase Type For Sale
Square Footage 2,334 sqft
Price per Sqft $272
Subdivision Brookfield
MLS Listing ID 8382802
Sold Date 11/30/21
Style Traditional
Bedrooms 3
Full Baths 2
Half Baths 1
Three Quarter Bath 1
Condo Fees $156
HOA Fees $52/qua
HOA Y/N Yes
Abv Grd Liv Area 1,769
Originating Board recolorado
Year Built 1987
Annual Tax Amount $2,925
Tax Year 2020
Acres 0.17
Property Description
Sellers now offering a $2,000 redecoration allowance with a full price offer! You'll love this spacious trilevel home with plenty of room for everyone! The front living room is stunning with vaulted ceilings, lots of sunlight, and updated floors. The living room opens onto the kitchen, dining, and family rooms. The kitchen is both beautiful and functional with white cabinetry to help open up and brighten the space, new quartz counters and a window perfect for growing your own herbs and spices. The family room is the perfect gathering space with double-height ceilings, outdoor access, plenty of windows for more light, and centers around a stunning fireplace. Having the laundry room on the main floor means no trips to the basement on wash day! The primary bedroom upstairs offers plenty of privacy and includes a beautifully updated en-suite bath and spacious walk-in closet. There are two more bedrooms and a full bath with double sinks on the upstairs level. The finished basement can be used as another bedroom with it's own 3/4 bath, a theatre room, play room, game room, or anything else your imagination can dream up! The backyard is ideal for outdoor living with two patio spaces and mature landscaping. The high-end solar panels have been paid in full, no lease to transfer, and mean the owners will save HUNDREDS of dollars on electricity costs throughout the year! (See 25-year warranty on solar in the MLS supplements.) The furnace & A/C were replaced in January 2021, and new carpet & flooring installed in August 2021. Click the Virtual Tour link to view the 3D walkthrough.
Location
State CO
County Douglas
Zoning PDU
Rooms
Basement Finished, Partial
Interior
Interior Features Breakfast Nook, Ceiling Fan(s), Eat-in Kitchen, High Ceilings, Primary Suite, Open Floorplan, Quartz Counters, Solid Surface Counters, Stone Counters, Tile Counters, Vaulted Ceiling(s), Walk-In Closet(s)
Heating Active Solar, Forced Air
Cooling Central Air
Flooring Carpet, Laminate
Fireplaces Number 1
Fireplaces Type Family Room
Fireplace Y
Appliance Dishwasher, Disposal, Microwave, Oven, Range, Refrigerator
Laundry In Unit
Exterior
Garage Spaces 2.0
Fence Partial
Utilities Available Cable Available, Electricity Connected, Internet Access (Wired), Phone Available
Roof Type Composition
Total Parking Spaces 2
Garage Yes
Building
Lot Description Level
Foundation Slab
Sewer Public Sewer
Water Public
Level or Stories Two
Structure Type Brick, Frame, Vinyl Siding
Schools
Elementary Schools Northridge
Middle Schools Mountain Ridge
High Schools Mountain Vista
School District Douglas Re-1
Others
Senior Community No
Ownership Corporation/Trust
Acceptable Financing Cash, Conventional, VA Loan
Listing Terms Cash, Conventional, VA Loan
Special Listing Condition None
Pets Allowed Yes
Read Less Info
Want to know what your home might be worth? Contact us for a FREE valuation!

Our team is ready to help you sell your home for the highest possible price ASAP

© 2024 METROLIST, INC., DBA RECOLORADO® – All Rights Reserved
6455 S. Yosemite St., Suite 500 Greenwood Village, CO 80111 USA
Bought with MB KORE REALTY INC
GET MORE INFORMATION




