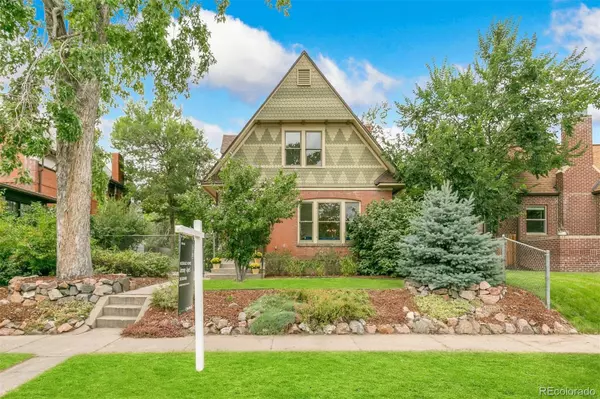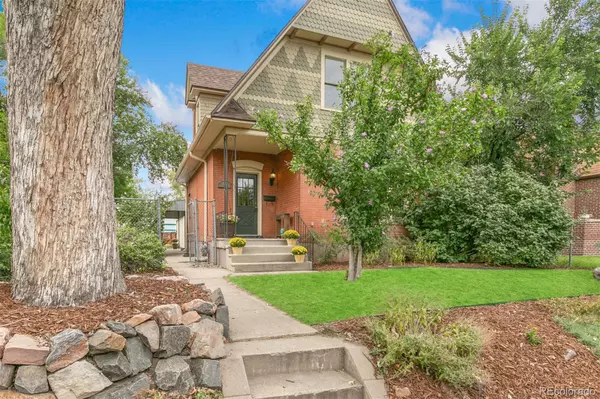For more information regarding the value of a property, please contact us for a free consultation.
Key Details
Sold Price $800,000
Property Type Single Family Home
Sub Type Single Family Residence
Listing Status Sold
Purchase Type For Sale
Square Footage 1,678 sqft
Price per Sqft $476
Subdivision Highlands, Berkeley
MLS Listing ID 8376964
Sold Date 12/07/21
Style Bungalow
Bedrooms 3
Full Baths 1
Three Quarter Bath 1
HOA Y/N No
Abv Grd Liv Area 1,414
Originating Board recolorado
Year Built 1900
Annual Tax Amount $2,740
Tax Year 2019
Acres 0.15
Property Description
New Price! Classic Turn-of-the-Century Victorian in Highlands/Berkeley! Simple vintage vibes combined with modern updates living with excellent amenities. Stunning exterior with happy front porch and an excellent neighborhood culture. Come on in…step inside to a modern farmhouse Victorian that combines timeless heirloom style with present day stylings creating beautiful spaces with character and livability. Perfectly crafted with care. Main floor features a gigantic great room/living room large enough for media, conversation & the kids too! Rich wood floors, bright white trim and white walls sing the praises of light and bright throughout! White kitchen dressed with granite tops & stainless steel appliances is open to the breakfast room. Dining room is large enough to host killer dinner parties! Kitchen opens onto the heated breakfast room that currently lives as the home gym space, would make a great home office space as well. Main floor bedroom shows as an office. Full bath serves the entertainment areal. 3 beds total, 2 upstairs on 2nd story. King sized owner’s bedroom lives large & delivers 2 walk-in closets. 1 additional bedroom upstairs, also has a walk-in closet. Full hall bath lives with vintage character with shower/bath – subway tile, gold plumbing hardware. Gentle nods to vintage character throughout with period trim, original windows & tall ceilings. Laundry space in basement. Basement provides ample storage & full access to mechanicals. The breakfast room opens to an urban bliss of a backyard designed to entertain in…covered dining area under huge covered patio space, dining areas, mature trees and room to play! Oversized 2 car detached garage could be your future ADU, it’s zoned for such! Park the car, pull the bikes out and bike to parks, shops, dining and more! Newer roof, newer gutters, 2 car garage with workbench, 3 beds, 2 baths with just over 1600 total sf is available to you!
Location
State CO
County Denver
Zoning U-SU-B1
Rooms
Basement Partial
Main Level Bedrooms 1
Interior
Interior Features Built-in Features, Ceiling Fan(s), Eat-in Kitchen, Entrance Foyer, Granite Counters, High Ceilings, Smoke Free, Utility Sink, Walk-In Closet(s)
Heating Forced Air
Cooling None
Flooring Carpet, Tile, Wood
Fireplace N
Appliance Dishwasher, Disposal, Dryer, Oven, Range, Washer
Laundry In Unit
Exterior
Garage Oversized
Garage Spaces 2.0
Fence Full
Roof Type Composition
Total Parking Spaces 2
Garage No
Building
Lot Description Level, Near Public Transit
Sewer Public Sewer
Water Public
Level or Stories Two
Structure Type Brick
Schools
Elementary Schools Centennial
Middle Schools Skinner
High Schools North
School District Denver 1
Others
Senior Community No
Ownership Individual
Acceptable Financing Cash, Conventional, Jumbo, VA Loan
Listing Terms Cash, Conventional, Jumbo, VA Loan
Special Listing Condition None
Read Less Info
Want to know what your home might be worth? Contact us for a FREE valuation!

Our team is ready to help you sell your home for the highest possible price ASAP

© 2024 METROLIST, INC., DBA RECOLORADO® – All Rights Reserved
6455 S. Yosemite St., Suite 500 Greenwood Village, CO 80111 USA
Bought with Milehimodern
GET MORE INFORMATION




