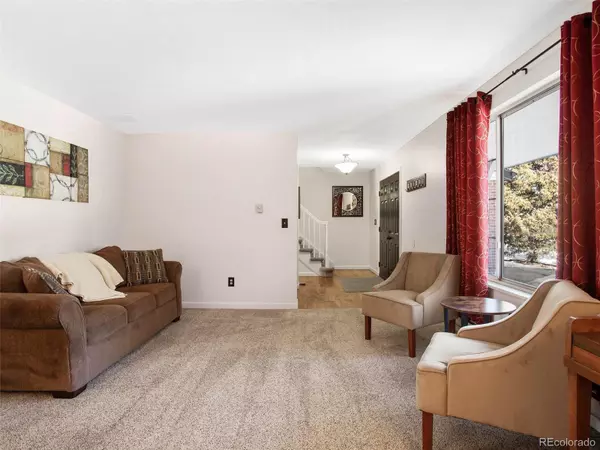For more information regarding the value of a property, please contact us for a free consultation.
Key Details
Sold Price $707,000
Property Type Single Family Home
Sub Type Single Family Residence
Listing Status Sold
Purchase Type For Sale
Square Footage 2,900 sqft
Price per Sqft $243
Subdivision Stony Creek Flg # 2
MLS Listing ID 6481497
Sold Date 03/11/22
Bedrooms 5
Full Baths 2
Half Baths 1
Three Quarter Bath 1
Condo Fees $35
HOA Fees $2/ann
HOA Y/N Yes
Abv Grd Liv Area 2,136
Originating Board recolorado
Year Built 1977
Annual Tax Amount $3,487
Tax Year 2020
Acres 0.29
Property Description
This home has everything you've been looking for inside and out as well as an ideal location. As you enter, you'll notice the extra-wide hardwood flooring, fresh paint, new carpeting and updated light fixtures. The kitchen is beautiful with granite counters, cherry cabinets, and stainless steel appliances. 4 bedrooms are upstairs with new carpeting and updated bathrooms include tile flooring. You'll love the primary bathroom with radiant flooring and an updated closet organization system. With over 1/4 acre, the yard is an oasis. It's been exceptionally cared for with room for everyone's interests including trailer storage, a volleyball pit, playset space. Tucked in the back of the neighborhood, you're still within walking distance to Deer Creek Middle School, Stony Creek Elementary and the Christensen Meadows Park across the street.
Location
State CO
County Jefferson
Zoning P-D
Rooms
Basement Finished
Interior
Interior Features Built-in Features, Granite Counters, Primary Suite, Utility Sink, Walk-In Closet(s)
Heating Baseboard, Electric
Cooling Evaporative Cooling
Flooring Carpet, Tile, Wood
Fireplaces Number 1
Fireplaces Type Family Room
Fireplace Y
Appliance Dishwasher, Disposal, Dryer, Microwave, Oven, Refrigerator, Washer
Exterior
Exterior Feature Garden, Private Yard
Garage Spaces 2.0
Fence Full
Utilities Available Cable Available, Electricity Connected, Internet Access (Wired), Phone Available
Roof Type Composition
Total Parking Spaces 2
Garage Yes
Building
Lot Description Landscaped, Level, Sprinklers In Front, Sprinklers In Rear
Sewer Public Sewer
Water Public
Level or Stories Two
Structure Type Frame
Schools
Elementary Schools Stony Creek
Middle Schools Deer Creek
High Schools Chatfield
School District Jefferson County R-1
Others
Senior Community No
Ownership Individual
Acceptable Financing Cash, Conventional, VA Loan
Listing Terms Cash, Conventional, VA Loan
Special Listing Condition None
Read Less Info
Want to know what your home might be worth? Contact us for a FREE valuation!

Our team is ready to help you sell your home for the highest possible price ASAP

© 2024 METROLIST, INC., DBA RECOLORADO® – All Rights Reserved
6455 S. Yosemite St., Suite 500 Greenwood Village, CO 80111 USA
Bought with RE/MAX Synergy
GET MORE INFORMATION




