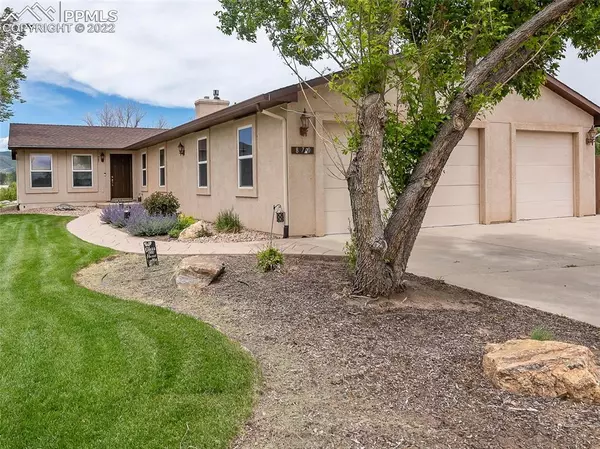For more information regarding the value of a property, please contact us for a free consultation.
Key Details
Sold Price $622,700
Property Type Single Family Home
Sub Type Single Family
Listing Status Sold
Purchase Type For Sale
Square Footage 2,205 sqft
Price per Sqft $282
MLS Listing ID 5937724
Sold Date 09/27/22
Style Ranch
Bedrooms 3
Full Baths 2
Half Baths 1
Construction Status Existing Home
HOA Y/N No
Year Built 1969
Annual Tax Amount $1,536
Tax Year 2020
Lot Size 0.752 Acres
Property Description
Awesome views of the mountains from this stucco ranch style home situated on over an acre of land. Huge primary bedroom with 5 piece bath adjoins. Laminate floors throughout make for easy maintenance and updated style. Gourmet kitchen with newer top of the line GE Profile stainless steel appliances, wood flooring and seating at the island with solid surface granite counter tops. Formal dining room walks out to the concrete patio and fenced back yard complete with garden area and gazebo and comfortable lawn furniture. Large laundry room conveniently located on main level with ample storage. Great room is complete with vaulted ceilings, coffee/wet bar and seating. Stacked stone gas fireplace for those cool Colorado days. Off the kitchen is the third bedroom with full adjoining bathroom for quests or teens. Brand new quality carpet in the basement and would be perfect for a media room or work out or craft room. In the garage is enough new flooring and underlayment to replace the carpet in the bedroom off the kitchen. Lots of storage. Whole house is heated with radiant hot water heat. Attached 3 car garage and separate oversized 2 car garage for storage and additional parking. Easy access to shopping, parks, walking trails and more.
Location
State CO
County El Paso
Area Elephant Rock Acres
Interior
Interior Features 5-Pc Bath, Great Room, Vaulted Ceilings
Cooling Ceiling Fan(s), Evaporative Cooling
Flooring Carpet, Ceramic Tile, Wood, Wood Laminate
Fireplaces Number 1
Fireplaces Type Electric, Main, Masonry, One
Laundry Main
Exterior
Garage Attached, Detached
Garage Spaces 5.0
Utilities Available Natural Gas
Roof Type Composite Shingle
Building
Lot Description Level, Mountain View, Trees/Woods
Foundation Partial Basement
Water Well
Level or Stories Ranch
Finished Basement 100
Structure Type Wood Frame
Construction Status Existing Home
Schools
Middle Schools Lewis Palmer
High Schools Palmer Ridge
School District Lewis-Palmer-38
Others
Special Listing Condition Lead Base Paint Discl Req, Sold As Is
Read Less Info
Want to know what your home might be worth? Contact us for a FREE valuation!

Our team is ready to help you sell your home for the highest possible price ASAP

GET MORE INFORMATION




