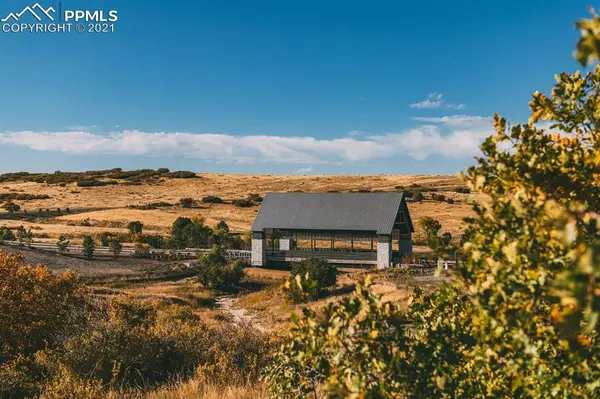For more information regarding the value of a property, please contact us for a free consultation.
Key Details
Sold Price $727,280
Property Type Townhouse
Sub Type Townhouse
Listing Status Sold
Purchase Type For Sale
Square Footage 3,548 sqft
Price per Sqft $204
MLS Listing ID 6608209
Sold Date 03/03/22
Style Ranch
Bedrooms 4
Full Baths 3
Half Baths 1
Construction Status Under Construction
HOA Fees $138/mo
HOA Y/N Yes
Year Built 2021
Annual Tax Amount $2,773
Tax Year 2020
Lot Size 4,182 Sqft
Property Description
This beautiful paired ranch home features an open floor plan with 9-ft. ceilings, spacious great room with a cozy fireplace and finished basement. The roomy kitchen with an over-sized island for extra seating, features Timberlake Sonoma Full overlay shaker panel maple cabinets in Boulder, Ethereal White quartz countertops and Whirlpool stainless steel appliances including a gas range, dishwasher & microwave. The finished basement with 9ft walls includes an recreation room, full bath, bedroom and storage space. The spacious primary bedroom boasts a large walk-in closet and the bath showcases a dual-sink vanity and seated shower with decorative tile surround. Finishing touches include Vineyard Creek carpeting at the bedrooms, low-maintenance plank flooring in the living areas, Generation Lighting fixtures and Sherwin-Williams Zero-VOC ProMar 200 interior paint in Alabaster. Every home is Energy Star certified which provides energy-saving features including an Ecobee3 smart thermostat, thermal enclosure system, Carrier furnace & air conditioner and Energy Star appliances. Relax outdoors and share family time on the covered back patio in your private backyard.
Location
State CO
County Douglas
Area The Canyons
Interior
Cooling Central Air
Laundry Main
Exterior
Garage Attached
Garage Spaces 2.0
Community Features Club House, Fitness Center, Hiking or Biking Trails, Parks or Open Space, Playground Area, Pool
Utilities Available Cable, Electricity Available
Roof Type Composite Shingle
Building
Lot Description See Prop Desc Remarks
Foundation Full Basement
Builder Name Kb Homes
Water Assoc/Distr
Level or Stories Ranch
Finished Basement 50
Structure Type Stone,Wood Frame
Construction Status Under Construction
Schools
Middle Schools Rocky Heights
High Schools Rock Canyon
School District Douglas Re1
Others
Special Listing Condition Builder Owned
Read Less Info
Want to know what your home might be worth? Contact us for a FREE valuation!

Our team is ready to help you sell your home for the highest possible price ASAP

GET MORE INFORMATION




