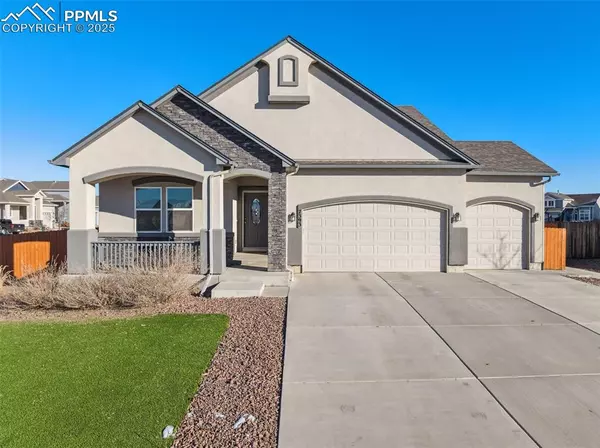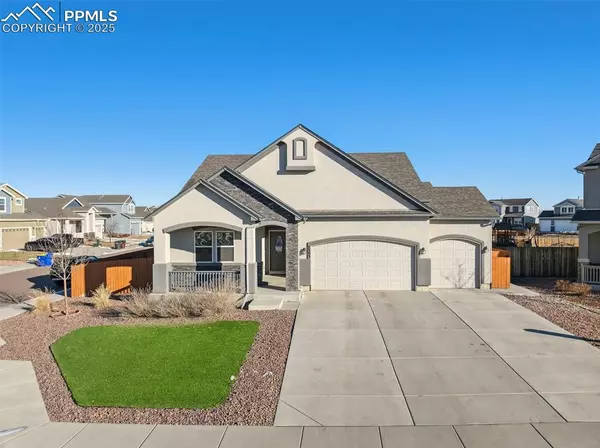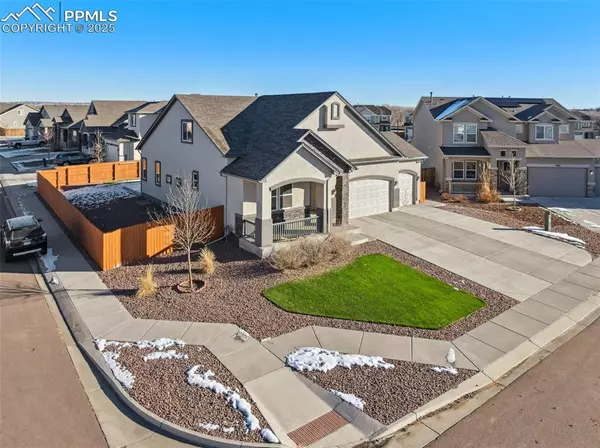OPEN HOUSE
Sat Feb 08, 1:00pm - 4:00pm
UPDATED:
01/18/2025 12:50 AM
Key Details
Property Type Single Family Home
Sub Type Single Family
Listing Status Active
Purchase Type For Sale
Square Footage 3,907 sqft
Price per Sqft $150
MLS Listing ID 7922848
Style 1.5 Story
Bedrooms 5
Full Baths 4
Construction Status Existing Home
HOA Fees $110/ann
HOA Y/N Yes
Year Built 2018
Annual Tax Amount $5,260
Tax Year 2023
Lot Size 8,912 Sqft
Property Description
Location
State CO
County El Paso
Area The Glen At Widefield
Interior
Interior Features 5-Pc Bath, Great Room, Vaulted Ceilings
Cooling Ceiling Fan(s), Central Air
Flooring Carpet, Ceramic Tile, Luxury Vinyl
Fireplaces Number 1
Fireplaces Type Gas, Main Level, One
Laundry Electric Hook-up, Main
Exterior
Parking Features Attached
Garage Spaces 3.0
Fence Rear
Utilities Available Cable Available, Electricity Connected, Natural Gas Connected
Roof Type Composite Shingle
Building
Lot Description Corner, Cul-de-sac, Level, Mountain View
Foundation Full Basement
Builder Name Windsor Ridge Homes
Water Assoc/Distr
Level or Stories 1.5 Story
Finished Basement 90
Structure Type Framed on Lot,Frame
Construction Status Existing Home
Schools
Middle Schools Janitell
High Schools Mesa Ridge
School District Widefield-3
Others
Miscellaneous Breakfast Bar,HOA Required $,Kitchen Pantry,Sump Pump,Window Coverings
Special Listing Condition Not Applicable




