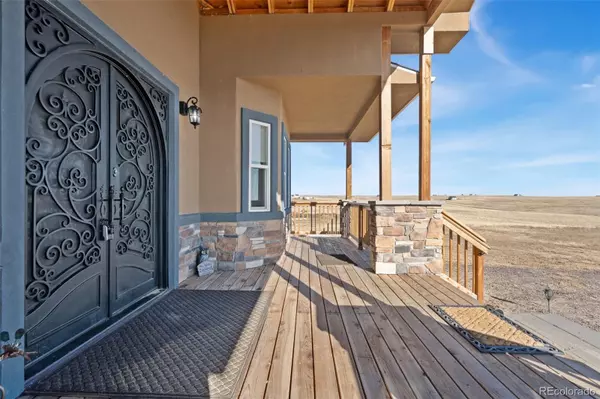OPEN HOUSE
Sat Jan 25, 10:00am - 2:00pm
UPDATED:
01/17/2025 04:37 PM
Key Details
Property Type Single Family Home
Sub Type Single Family Residence
Listing Status Active
Purchase Type For Sale
Square Footage 2,767 sqft
Price per Sqft $379
Subdivision Trails End Ranch
MLS Listing ID 9500107
Bedrooms 5
Full Baths 1
Half Baths 2
Three Quarter Bath 3
HOA Y/N No
Abv Grd Liv Area 2,767
Originating Board recolorado
Year Built 2021
Annual Tax Amount $2,933
Tax Year 2023
Lot Size 35.100 Acres
Acres 35.1
Property Description
There is so much to see at this home, its impossible to cover it all but... I'm certainly going to try! We've got a little something for everyone with this home. For the chef, a dream custom gourmet, state of the art smart kitchen: featuring induction heated cooktop, wall ovens, apron farmhouse sink, an oversized walk-in pantry, oversized island for entertaining and it overlooks your dining, siting and living rooms and is conveniently located next to a mudroom area, gorgeous laundry room and breezeway flex space that is big enough to practice your bow, connecting your home, to your oversized 3 car garage. The primary suite features a double door grand entry, large suite and spa bath that you will never want to leave oh... and there some cool tech in there too. how about voice controlled bluetooth mirrors and radiant floor heat in this and 2 other bathrooms. It's got private office space and an entire lower level perfect for multi-gen living... and, I'm just getting started guys!
Location
State CO
County El Paso
Zoning RR-5
Rooms
Basement Full
Main Level Bedrooms 2
Interior
Interior Features Built-in Features, Ceiling Fan(s), Eat-in Kitchen, Entrance Foyer, Five Piece Bath, Granite Counters, High Ceilings, High Speed Internet, In-Law Floor Plan, Kitchen Island, Open Floorplan, Pantry, Primary Suite, Smart Thermostat, Solid Surface Counters, Stone Counters, Vaulted Ceiling(s), Walk-In Closet(s), Wet Bar
Heating Baseboard, Heat Pump, Radiant
Cooling Central Air, Other
Flooring Carpet, Tile, Vinyl
Fireplaces Number 1
Fireplaces Type Family Room, Wood Burning
Fireplace Y
Appliance Bar Fridge, Cooktop, Dishwasher, Disposal, Double Oven, Dryer, Microwave, Oven, Range, Range Hood, Refrigerator, Washer
Exterior
Parking Features 220 Volts, Oversized, Storage
Garage Spaces 3.0
Utilities Available Electricity Connected
View Mountain(s), Plains
Roof Type Composition
Total Parking Spaces 3
Garage Yes
Building
Lot Description Meadow
Sewer Septic Tank
Water Well
Level or Stories One
Structure Type Frame,Stucco
Schools
Elementary Schools Ellicott
Middle Schools Ellicott
High Schools Ellicott
School District Ellicott 22
Others
Senior Community No
Ownership Individual
Acceptable Financing Cash, Conventional, FHA, VA Loan
Listing Terms Cash, Conventional, FHA, VA Loan
Special Listing Condition None

6455 S. Yosemite St., Suite 500 Greenwood Village, CO 80111 USA



