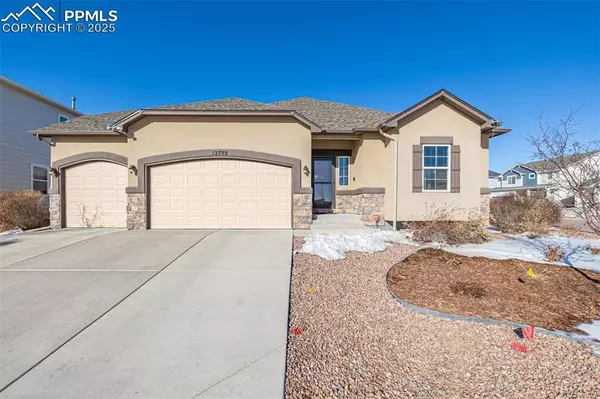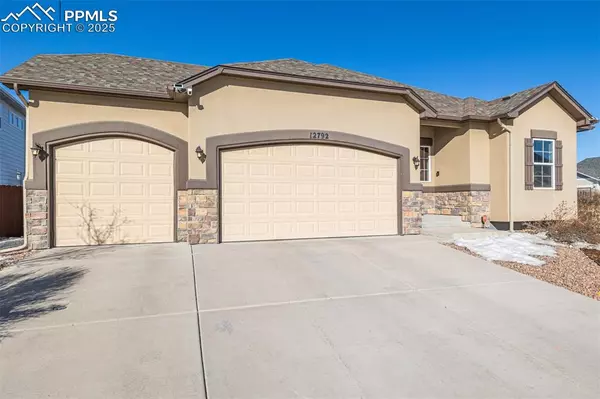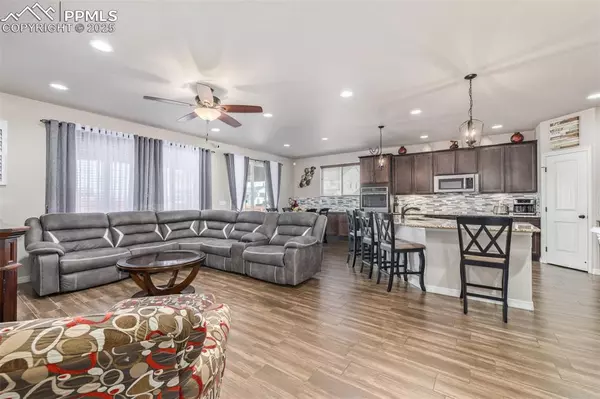UPDATED:
01/16/2025 05:24 PM
Key Details
Property Type Single Family Home
Sub Type Single Family
Listing Status Active
Purchase Type For Sale
Square Footage 3,268 sqft
Price per Sqft $186
MLS Listing ID 8979905
Style Ranch
Bedrooms 5
Full Baths 2
Three Quarter Bath 1
Construction Status Existing Home
HOA Fees $221/mo
HOA Y/N Yes
Year Built 2017
Annual Tax Amount $3,622
Tax Year 2023
Lot Size 10,288 Sqft
Property Description
Location
State CO
County El Paso
Area Longview
Interior
Interior Features 5-Pc Bath, 9Ft + Ceilings, Great Room
Cooling Central Air
Flooring Carpet, Ceramic Tile
Fireplaces Number 1
Fireplaces Type None
Laundry Electric Hook-up, Main
Exterior
Parking Features Attached
Garage Spaces 3.0
Fence Rear
Community Features Golf Course, Playground Area
Utilities Available Cable Available, Electricity Available, Natural Gas Available, Telephone
Roof Type Composite Shingle
Building
Lot Description Corner, Level
Foundation Full Basement
Builder Name Reunion Homes
Water Assoc/Distr
Level or Stories Ranch
Finished Basement 100
Structure Type Stone,Frame
Construction Status Existing Home
Schools
Middle Schools Falcon
High Schools Falcon
School District Falcon-49
Others
Miscellaneous Breakfast Bar,High Speed Internet Avail.,HOA Required $,Kitchen Pantry
Special Listing Condition Not Applicable




