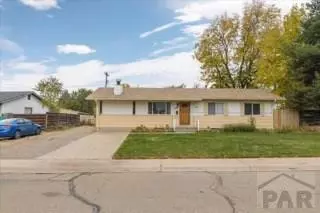REQUEST A TOUR If you would like to see this home without being there in person, select the "Virtual Tour" option and your agent will contact you to discuss available opportunities.
In-PersonVirtual Tour

$320,000
Est. payment /mo
4 Beds
2 Baths
2,572 SqFt
UPDATED:
11/24/2024 07:30 PM
Key Details
Property Type Single Family Home
Sub Type Single Family
Listing Status Active
Purchase Type For Sale
Square Footage 2,572 sqft
Price per Sqft $124
Subdivision Highland Park
MLS Listing ID 228931
Style Ranch
Bedrooms 4
Full Baths 2
HOA Y/N No
Year Built 1970
Annual Tax Amount $1,461
Tax Year 2023
Lot Size 8,015 Sqft
Acres 0.184
Lot Dimensions 80x100
Property Description
Welcome to a charming residence nestled in the tranquil neighborhood of Highland Park. This inviting home features a beautiful front yard with a Sprinkler System, 4 spacious bedrooms with a potential 5th & 2 bathrooms offering a Shower & Tub/Shower, perfect for families or those seeking extra space. As you enter, you'll be greeted by a bright & open sitting area that opens up to a separate living area, Pergo Wood Floors with a wood burning Fireplace, ideal for both relaxation and entertaining. The kitchen offers plenty of counter & cabinet space, an oversized walk-in pantry & a cozy dining nook. Newer Windows throughout. Step outside to discover your personal oasis, whether it's a morning coffee on the patio or weekend barbecues under the sun, this outdoor space is perfect for making memories. Brand new fence, newer poured concrete patio & shed for storage. The backyard is a perfect canvas to do what you want with it. Additional highlights include a full finished basement, Wood Laminate Flooring, a potential 5th bedroom with a closet that can be finished, along with another living room, 4th bed with walk-in closet. New Hot Water Heater in 2024. AC & Furnace are 3 years old. This wonderful home also comes with Solar, that will be paid at the time of Closing. Don't worry about storage! There is storage/closets through out the home as well. This home is situated close to local parks, schools, & shopping, this home offers the perfect blend of suburban tranquility & accessibility.
Location
State CO
County Pueblo
Area County
Zoning R-2
Rooms
Basement Full Basement, Completely Finished
Interior
Interior Features Smoke Detector/CO
Fireplaces Number 1
Exterior
Exterior Feature Solar Owned
Garage No Garage
Garage Description No Garage
Schools
School District 60-Pueblo
Others
Ownership Seller
SqFt Source Other
Read Less Info
Listed by Breeanne Woods • Vylla Home
GET MORE INFORMATION




