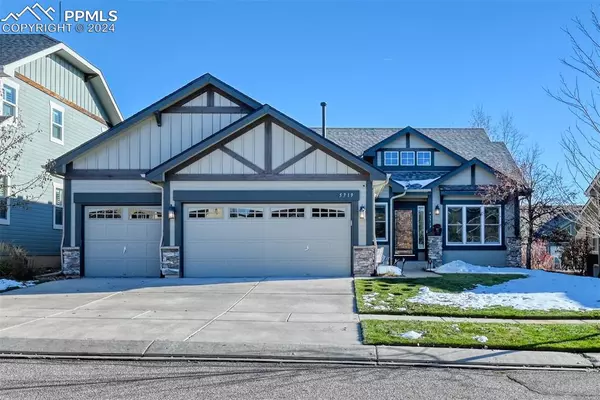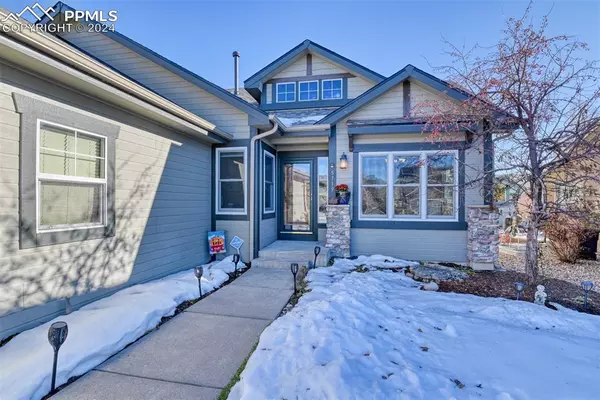
OPEN HOUSE
Sat Nov 23, 1:00pm - 4:00pm
UPDATED:
11/20/2024 02:46 AM
Key Details
Property Type Single Family Home
Sub Type Single Family
Listing Status Active
Purchase Type For Sale
Square Footage 4,194 sqft
Price per Sqft $193
MLS Listing ID 4012978
Style Ranch
Bedrooms 4
Full Baths 3
Construction Status Existing Home
HOA Fees $31/mo
HOA Y/N Yes
Year Built 2006
Annual Tax Amount $3,235
Tax Year 2023
Lot Size 6,969 Sqft
Property Description
Location
State CO
County El Paso
Area Villages At Wolf Ranch
Interior
Interior Features 5-Pc Bath, 9Ft + Ceilings, French Doors, Great Room, Vaulted Ceilings, See Prop Desc Remarks
Cooling Ceiling Fan(s), Central Air, Electric, See Prop Desc Remarks
Flooring Carpet, Wood, Luxury Vinyl
Fireplaces Number 1
Fireplaces Type Basement, Gas, Main Level, Two
Laundry Electric Hook-up, Main
Exterior
Garage Attached
Garage Spaces 3.0
Utilities Available Cable Available, Cable Connected, Electricity Available, Electricity Connected, Solar
Roof Type Composite Shingle
Building
Lot Description Level, Mountain View
Foundation Full Basement
Builder Name Goetzmann Cstm
Water Municipal
Level or Stories Ranch
Finished Basement 75
Structure Type Frame
Construction Status Existing Home
Schools
Middle Schools Timberview
High Schools Liberty
School District Academy-20
Others
Miscellaneous Attic Storage,Auto Sprinkler System,Breakfast Bar,High Speed Internet Avail.,HOA Required $,Kitchen Pantry,See Prop Desc Remarks,Smart Home Security System,Smart Home Thermostat,Sump Pump,Window Coverings
Special Listing Condition Not Applicable

GET MORE INFORMATION




