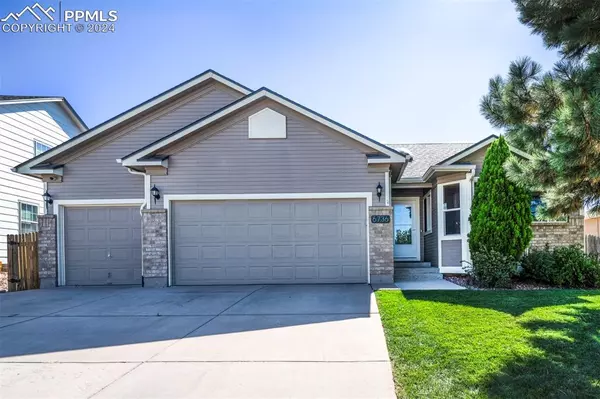
OPEN HOUSE
Sat Nov 23, 12:00pm - 3:00pm
UPDATED:
11/19/2024 06:15 PM
Key Details
Property Type Single Family Home
Sub Type Single Family
Listing Status Active
Purchase Type For Sale
Square Footage 2,632 sqft
Price per Sqft $207
MLS Listing ID 8346332
Style Ranch
Bedrooms 4
Full Baths 2
Three Quarter Bath 1
Construction Status Existing Home
HOA Y/N No
Year Built 2001
Annual Tax Amount $1,786
Tax Year 2023
Lot Size 6,883 Sqft
Property Description
Location
State CO
County El Paso
Area Newport Heights West
Interior
Interior Features Skylight (s), Vaulted Ceilings
Cooling Ceiling Fan(s), Central Air
Flooring Carpet, Vinyl/Linoleum, Wood
Fireplaces Number 1
Fireplaces Type Gas, Main Level
Laundry Basement
Exterior
Garage Attached
Garage Spaces 3.0
Fence Rear
Utilities Available Electricity Available, Natural Gas Available
Roof Type Composite Shingle
Building
Lot Description Mountain View, Trees/Woods
Foundation Full Basement
Builder Name Classic Homes
Water Municipal
Level or Stories Ranch
Finished Basement 87
Structure Type Framed on Lot
Construction Status Existing Home
Schools
School District Colorado Springs 11
Others
Miscellaneous Auto Sprinkler System,Humidifier,Kitchen Pantry,Radon System,RV Parking
Special Listing Condition See Show/Agent Remarks

GET MORE INFORMATION




