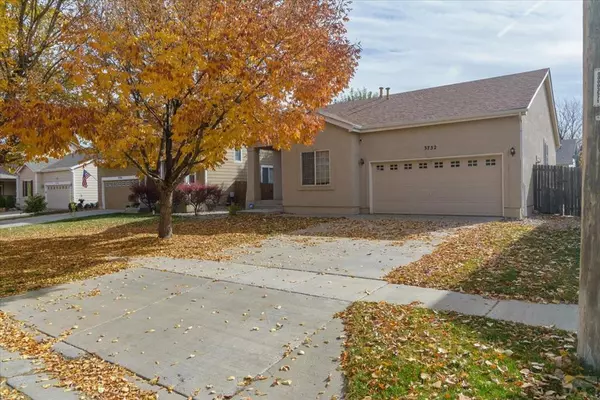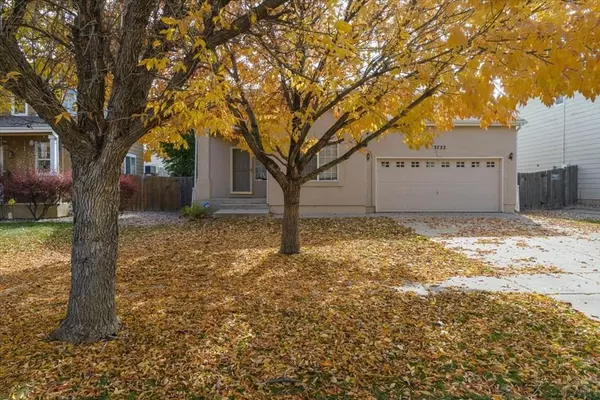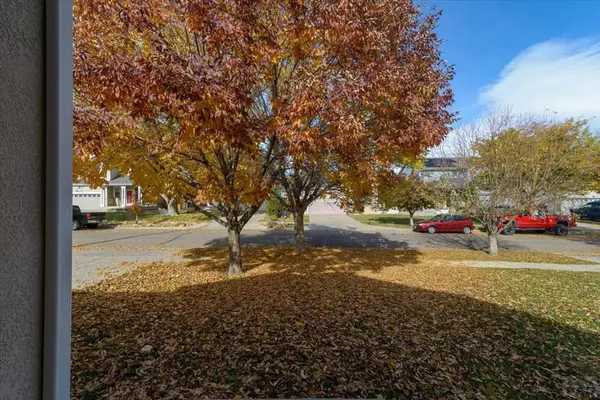
UPDATED:
11/07/2024 05:43 PM
Key Details
Property Type Single Family Home
Sub Type Single Family
Listing Status Active
Purchase Type For Sale
Square Footage 1,306 sqft
Price per Sqft $260
Subdivision Southpointe
MLS Listing ID 228667
Style Ranch
Bedrooms 3
Full Baths 2
HOA Y/N No
Year Built 2001
Annual Tax Amount $1,419
Tax Year 2023
Lot Size 5,227 Sqft
Acres 0.12
Lot Dimensions 54x100
Property Description
Location
State CO
County Pueblo
Area South
Zoning R-2
Rooms
Basement No Basement, Crawl Space
Interior
Interior Features New Floor Coverings, New Paint, Tile Floors, Window Coverings, Ceiling Fan(s), Vaulted Ceiling(s), Smoke Detector/CO, Garage Door Opener, Security System Leased, Walk-In Closet(s), Garden Tub
Fireplaces Number 1
Exterior
Exterior Feature Paved Street
Garage 2 Car Garage Attached
Garage Spaces 2.0
Garage Description 2 Car Garage Attached
Schools
School District 70
Others
Ownership Seller
SqFt Source Court House
GET MORE INFORMATION




