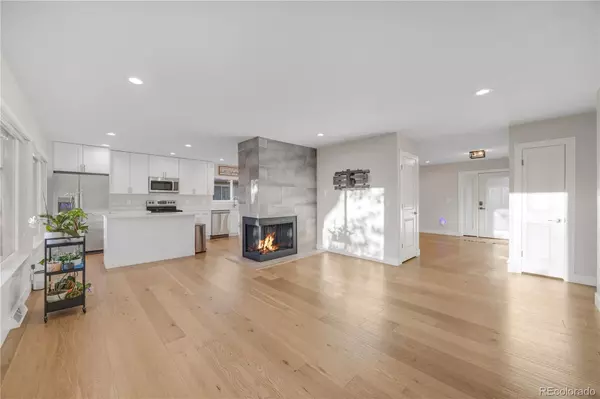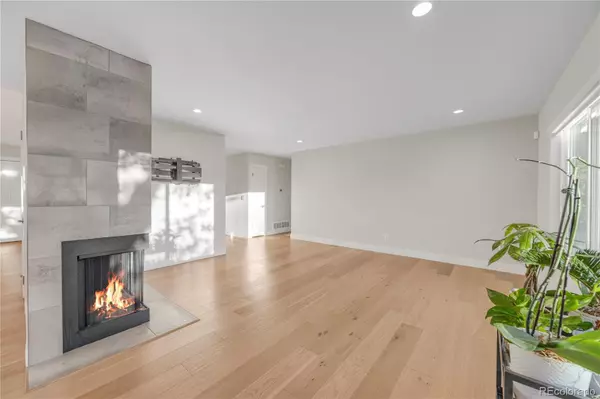
UPDATED:
10/30/2024 09:47 PM
Key Details
Property Type Single Family Home
Sub Type Single Family Residence
Listing Status Active
Purchase Type For Sale
Square Footage 2,547 sqft
Price per Sqft $353
Subdivision Hutchinson Hills
MLS Listing ID 9795395
Style Traditional
Bedrooms 6
Full Baths 1
Three Quarter Bath 2
HOA Y/N No
Abv Grd Liv Area 1,547
Originating Board recolorado
Year Built 1969
Annual Tax Amount $4,074
Tax Year 2023
Lot Size 0.380 Acres
Acres 0.38
Property Description
Location
State CO
County Denver
Zoning S-SU-F
Rooms
Basement Exterior Entry, Finished, Full, Interior Entry, Walk-Out Access
Main Level Bedrooms 3
Interior
Interior Features Built-in Features, Ceiling Fan(s), In-Law Floor Plan, Kitchen Island, Quartz Counters
Heating Electric, Forced Air
Cooling Air Conditioning-Room, Central Air
Flooring Carpet, Concrete, Laminate, Tile, Wood
Fireplaces Number 1
Fireplaces Type Family Room, Gas Log, Insert
Fireplace Y
Appliance Dishwasher, Dryer, Microwave, Oven, Range, Refrigerator, Washer, Water Purifier
Laundry In Unit
Exterior
Exterior Feature Private Yard, Rain Gutters
Garage Floor Coating
Garage Spaces 2.0
Fence Full
Utilities Available Cable Available, Electricity Connected, Natural Gas Connected
Roof Type Composition
Total Parking Spaces 2
Garage Yes
Building
Lot Description Level, Sprinklers In Front, Sprinklers In Rear
Sewer Public Sewer
Water Public
Level or Stories One
Structure Type Brick,Wood Siding
Schools
Elementary Schools Samuels
Middle Schools Hamilton
High Schools Thomas Jefferson
School District Denver 1
Others
Senior Community No
Ownership Corporation/Trust
Acceptable Financing Cash, Conventional, FHA, VA Loan
Listing Terms Cash, Conventional, FHA, VA Loan
Special Listing Condition None
Pets Description Cats OK, Dogs OK

6455 S. Yosemite St., Suite 500 Greenwood Village, CO 80111 USA
GET MORE INFORMATION




