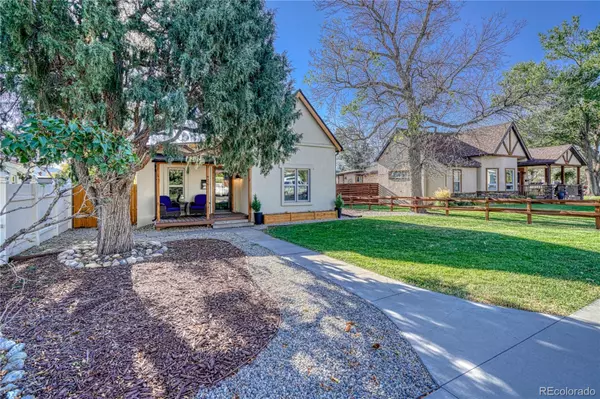
UPDATED:
11/09/2024 12:04 AM
Key Details
Property Type Single Family Home
Sub Type Single Family Residence
Listing Status Active Under Contract
Purchase Type For Sale
Square Footage 956 sqft
Price per Sqft $720
MLS Listing ID 9681048
Style Bungalow
Bedrooms 1
Full Baths 1
HOA Y/N No
Abv Grd Liv Area 956
Originating Board recolorado
Year Built 1904
Annual Tax Amount $1,593
Tax Year 2023
Lot Size 7,405 Sqft
Acres 0.17
Property Description
Location
State CO
County Chaffee
Rooms
Main Level Bedrooms 1
Interior
Interior Features Butcher Counters, Ceiling Fan(s), Eat-in Kitchen, Five Piece Bath, Kitchen Island, Open Floorplan
Heating Forced Air
Cooling Other
Flooring Tile, Vinyl
Fireplace N
Appliance Dishwasher, Disposal, Dryer, Microwave, Oven, Range, Refrigerator, Washer
Laundry Laundry Closet
Exterior
Exterior Feature Private Yard
Garage Oversized
Garage Spaces 2.0
Fence Partial
View City, Mountain(s)
Roof Type Architecural Shingle,Composition
Total Parking Spaces 2
Garage No
Building
Lot Description Landscaped, Level, Near Ski Area
Foundation Block
Sewer Public Sewer
Water Public
Level or Stories One
Structure Type Frame,Stucco
Schools
Elementary Schools Longfellow
Middle Schools Salida
High Schools Salida
School District Salida R-32
Others
Senior Community No
Ownership Individual
Acceptable Financing 1031 Exchange, Cash, Conventional
Listing Terms 1031 Exchange, Cash, Conventional
Special Listing Condition None

6455 S. Yosemite St., Suite 500 Greenwood Village, CO 80111 USA
GET MORE INFORMATION




