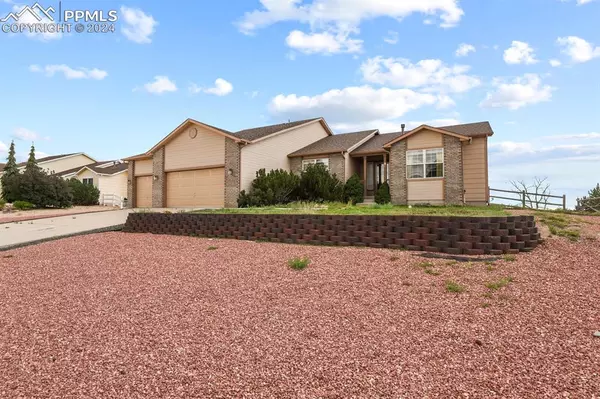
UPDATED:
10/10/2024 03:36 PM
Key Details
Property Type Single Family Home
Sub Type Single Family
Listing Status Active
Purchase Type For Sale
Square Footage 4,012 sqft
Price per Sqft $149
MLS Listing ID 1137315
Style Ranch
Bedrooms 5
Full Baths 3
Construction Status Existing Home
HOA Y/N No
Year Built 2001
Annual Tax Amount $2,824
Tax Year 2023
Lot Size 0.648 Acres
Property Description
This well-maintained rancher offers comfortable living with 5 bedrooms, 3 baths, and a nicely laid out 4,012 square feet of space. Nestled on nearly ¾ of an acre, this home is conveniently located close to shopping, schools and a solar system for energy efficiency, a 3-car garage, and a main-level office.
Upon entering, the great room welcomes you with vaulted ceilings, a cozy gas fireplace, and plenty of natural light. The open-concept kitchen includes a large breakfast bar, a walk-in pantry, and ample counter space with plenty of storage. The dining area, with its large window and walk-out access to an oversized deck, is perfect for enjoying meals with a view.
The private master suite is a true retreat, offering a sitting area, or nursery, vaulted ceiling, a spacious walk-in closet, and large windows that let in lots of light. The en-suite bathroom is well-appointed with a double vanity, a large soaking tub, and a walk-in shower.
The finished walk-out basement adds versatility, featuring a second gas fireplace, a dry bar, and plenty of room for gaming tables or a media area. Two additional bedrooms and a full bath provide extra space for guests or family. Additionally, two unfinished areas offer endless possibilities—whether you envision a home gym, theater, craft room, or simply additional storage.
With its solar system, this property not only offers ample living space but also potential savings on energy costs. It’s ready for its next chapter, offering a solid foundation and plenty of space to make it your own.
Location
State CO
County El Paso
Area Woodmen Hills
Interior
Interior Features 5-Pc Bath, 6-Panel Doors, Great Room, Vaulted Ceilings
Cooling Ceiling Fan(s), Central Air
Flooring Carpet, Vinyl/Linoleum, Luxury Vinyl
Fireplaces Number 1
Fireplaces Type Basement, Gas, Main Level
Laundry Main
Exterior
Garage Attached
Garage Spaces 3.0
Fence Rear
Utilities Available Cable Available, Electricity Connected, Natural Gas Available, Solar
Roof Type Composite Shingle
Building
Lot Description Level
Foundation Full Basement, Walk Out
Water Assoc/Distr
Level or Stories Ranch
Finished Basement 75
Structure Type Framed on Lot,Frame
Construction Status Existing Home
Schools
Middle Schools Falcon
High Schools Falcon
School District Falcon-49
Others
Miscellaneous Breakfast Bar,Dry Bar,Kitchen Pantry,RV Parking
Special Listing Condition Not Applicable

GET MORE INFORMATION




