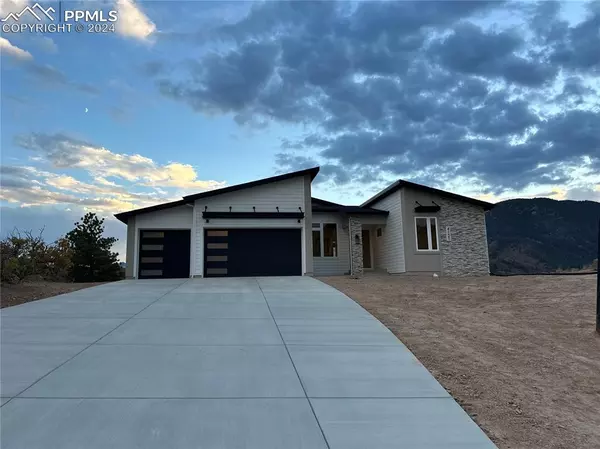
UPDATED:
10/10/2024 09:46 PM
Key Details
Property Type Single Family Home
Sub Type Single Family
Listing Status Active
Purchase Type For Sale
Square Footage 4,591 sqft
Price per Sqft $355
MLS Listing ID 6377643
Style Ranch
Bedrooms 4
Full Baths 3
Half Baths 2
Construction Status Under Construction
HOA Fees $480/ann
HOA Y/N Yes
Year Built 2024
Annual Tax Amount $10,743
Tax Year 2023
Lot Size 1.720 Acres
Property Description
Location
State CO
County El Paso
Area Forest Lakes
Interior
Interior Features 5-Pc Bath, 9Ft + Ceilings, Great Room
Cooling Central Air
Flooring Carpet, Tile, Wood
Fireplaces Number 1
Fireplaces Type Basement, Electric, Gas, Main Level, See Remarks
Laundry Main
Exterior
Garage Attached
Garage Spaces 3.0
Fence None
Community Features Hiking or Biking Trails, Lake/Pond, Parks or Open Space, Playground Area
Utilities Available Electricity Connected, Natural Gas Connected
Roof Type Composite Shingle
Building
Lot Description Hillside
Foundation Walk Out
Builder Name Goetzmann Cstm
Water Assoc/Distr
Level or Stories Ranch
Finished Basement 72
Structure Type Frame
Construction Status Under Construction
Schools
School District Lewis-Palmer-38
Others
Special Listing Condition Builder Owned

GET MORE INFORMATION




