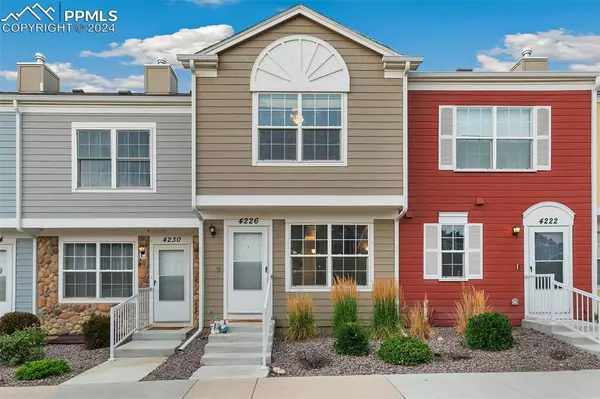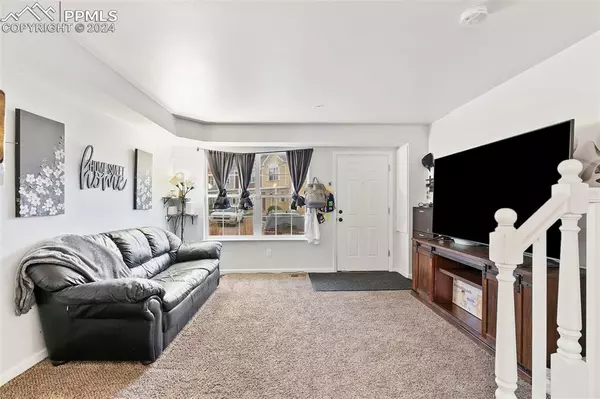
UPDATED:
11/12/2024 03:20 AM
Key Details
Property Type Townhouse
Sub Type Townhouse
Listing Status Active
Purchase Type For Sale
Square Footage 1,102 sqft
Price per Sqft $235
MLS Listing ID 7177681
Style 2 Story
Bedrooms 2
Full Baths 1
Half Baths 1
Construction Status Existing Home
HOA Fees $258/mo
HOA Y/N Yes
Year Built 2019
Annual Tax Amount $757
Tax Year 2022
Lot Size 841 Sqft
Property Description
Location
State CO
County El Paso
Area Sunstone
Interior
Interior Features Vaulted Ceilings, See Prop Desc Remarks
Cooling Ceiling Fan(s), Central Air
Flooring Carpet, Wood Laminate
Fireplaces Number 1
Fireplaces Type Gas, Main Level, One
Laundry Upper
Exterior
Garage Assigned
Garage Spaces 1.0
Fence Rear
Utilities Available Electricity Connected, Natural Gas Connected, See Prop Desc Remarks
Roof Type Composite Shingle
Building
Lot Description See Prop Desc Remarks
Foundation Crawl Space
Water Municipal
Level or Stories 2 Story
Structure Type Framed on Lot
Construction Status Existing Home
Schools
Middle Schools Panorama
High Schools Sierra
School District Harrison-2
Others
Miscellaneous Attic Storage,Auto Sprinkler System,HOA Required $,See Prop Desc Remarks
Special Listing Condition Not Applicable

GET MORE INFORMATION




